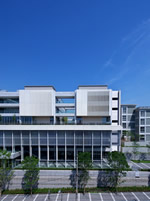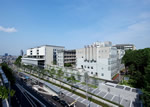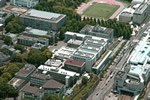- Yokohama-shi Top Page
- Business
- Menu by field
- Construction and City Planning
- Efforts and subsidy systems related to the environment and energy saving
- Yokohama City Building Environmental Consideration System (CASBEE Yokohama)
- About Yokohama-shi building environment consideration evaluation certification system
- List of certified buildings
- Keio University (Hiyoshi) 4th School Building Independence Hall
- Keio University (Hiyoshi) 4th School Building Independence Hall
Here's the text.
Keio University (Hiyoshi) 4th School Building Independence Hall
Last Updated January 22, 2024
[Click to enlarge]
Project Overview
The lecture building was rebuilt as a commemorative project for the 150th anniversary of its founding. The facility is used by a maximum of about 10,000 students, and is expected to be used for the next 50 years or more. The main feature of the building is that the main traffic line of the campus runs through the center, and the penetration part is planned as a semi-outdoor space. The main flow line consists of three spaces: a row of cherry blossom trees approach that guides students, an approach Avenue that welcomes students, and an atrium where students come and go, and various ideas for utilizing renewable energy have been adopted. By successfully incorporating semi-outdoor space into the building, 35 classrooms, large and small, are protected from road noise and the West Sun, and at the same time, they can always take in fresh outside air. Before the rebuilding, there was a concrete retaining wall with a height of 8m rising along the front road. With this plan, the retaining wall was removed, and a sidewalk space of about 180m was provided to the city. In addition, the dismantling garbage of the existing school building is reused for the exterior, and the design is designed to inherit the memories of the school while considering the environment.
Basic information
| CASBEE Rank | S(★★★★★) |
|---|---|
| CASBEE tools used | CASBEE Yokohama (2007 version) |
| Location: | 4-1-1, Hiyoshi, Kouhoku-ku, Yokohama-shi and others |
| Date of completion | March, 2009 |
| Site area | 352,357m2 |
| Total floor area | 18,399m2 (extended part this time) |
| Structure | SRC, S, and RC |
| Number of floors | 6 floors above ground and 1 floor below ground |
| Ordering Party | Keio Educational Corporation |
| Designer | KAJIMA DESIGN (external site) |
| Constructor | Kajima Corporation Yokohama Branch |
Information on tours inside the building
Not allowed
Literature information
None
Awards
- The 51st BCS (Construction Industry Association) Award
- The 54th Kanagawa Architectural Competition Excellence Award
- 2009 Lighting Spread Award
Building in front of the next building
Inquiries to this page
Building Planning Division, Housing and Architecture Bureau Building Guidance Department
Telephone: 045-671-4526
Telephone: 045-671-4526
Fax: 045-550-3568
Email address: kc-casbee@city.yokohama.lg.jp
Page ID: 426-902-717











