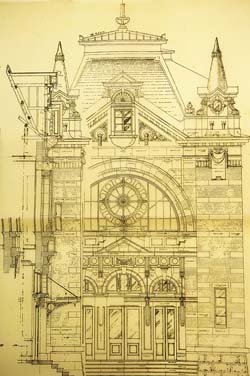Here's the text.
History of the Hall
Last Updated October 24, 2022

The Yokohama Port Opening Memorial Hall is a commemorative building constructed with donations from Yokohama citizens to commemorate the 50th anniversary of the opening of Yokohama Port. It was completed on June 30, 1917, and opened on July 1 the following day as the Port Opening Memorial Yokohama Hall. This building is located in public hall, Yokohama, and is one of the two largest public hall buildings in the Taisho period, along with public hall Nakanoshima, Osaka, completed in 1918.
This place is the central facility (town hall) of Yokohama citizens, and the "town hall" (completed in 1874, burned down in 1906, Design Buri Shens), which was popular as the "clock tower", is located. Based on Yokohama's first open construction competition (competition), a proposal that inherited the image of the clock tower of the old town hall was elected and moved to implementation. Along with the construction process, the architectural shape centered on the clock tower is a factor in the building that is deeply loved by citizens.
The design was carried out mainly by Shichigoro Yamada, taking advantage of the plan of the engineer Shigeyoshi Fukuda of Tokyo City, which was won as a result of the competition, and the staff who later formed the Yokohama City Building Division hit and showed the competence of city hall repair It is also noteworthy that we are creating works worthy of showing.
The architectural style of the Yokohama Port Opening Memorial Hall adopts the so-called "Tatsuno-style Free Classic", which mixes granite with red bricks, and is an extension of the red brick architecture in the Meiji era. In addition, a clock tower, a square tower, and an octagonal tower are arranged, and the architectural structure with a dome indicates the arrival point of the style design in the red brick architecture. The 36-meter-high clock tower (steel-frame brick) shows the level of brick-making technology during the Taisho period, and the details of the stone decoration reflect the secession style, which is unique to the Taisho period.
Due to the Great Kanto Earthquake of 1923 (1923), only the clock tower and the wall were left, the interior was burned down, and the roof dome group was also missing.
The earthquake disaster recovery work was completed in 1927, but at the time of restoration, the same design staff as at the time of its foundation planned, complementing the structure and unifying the design of the reconstruction period including stained glass. I am. This is the first example of structural reinforcement of brick buildings, and it is also valuable to convey the interior space of the late Taisho. In addition, the roof dome group was not restored.
After the war, from Showa 20 (1945) to Showa 33 (1958), it was requisitioned by the U.S. military and called the "Memorial Hall", and was used as a screening hall for movies for soldiers stationed in the army.
In June 1959, it was positioned as public hall in Naka Ward, and its name was changed to the Yokohama Port Opening Memorial Hall.
In 1985, a blueprint at the time of its foundation was discovered and donated to Motoichi, and in response to the proposal of the "Dome Restoration Investigation Committee (Chair: Teijiro Muramatsu, Professor Emeritus of the University of Tokyo)" , Restoration of the dome was started in 1988, and on June 16, 1989, it was restored to its original appearance in the Taisho era. Along with the exterior and interior, the architectural style from the end of the Meiji era to the Taisho era was conveyed, and it was revived as an excellent building that shows the architectural standards at that time.
Inquiries to this page
Yokohama Port Opening Memorial Hall (Naka Ward General Affairs Department Regional Promotion Division)
Telephone: 045-224-8135
Telephone: 045-224-8135
Fax: 045-224-8215
Email address: na-chishin@city.yokohama.jp
Page ID: 756-095-826












