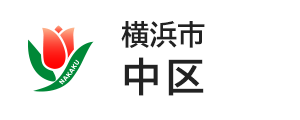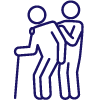Here's the text.
Facility introduction
Last Updated May 23, 2024
About the use of the Yokohama Port Opening Memorial Hall after April 2024
From April 1, 2024, the management and operation of the Yokohama Port Opening Memorial Hall was changed from direct management of Naka Ward to designated manager.
※For details on usage procedures, usage fees, vacant rooms information, etc., please check the Yokohama Port Opening Memorial Hall website (designated manager Social Academic Management) (outside site) (outside site).
Contact Phone number: 045-201-0708 (Open Port Memorial Hall Office)
Opening hours : From 9:00 to 22:00
Closed days : 2nd Wednesday of every month, New Year's holiday
Open date : In principle, 15th of every month (subject to change due to events, etc.)
This is the main hall of the Yokohama Port Opening Memorial Hall. The maximum capacity is 481 people.
The layout of seats, etc. can be viewed in the layout drawing of the auditorium (PDF: 913KB) ().![]()
◇1st floor seats
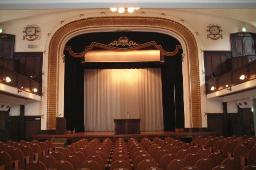
Fixed seat: 283 seats
Wheelchair space: 3 seats
Auxiliary seats (movable): 60 seats
◇2nd floor seats
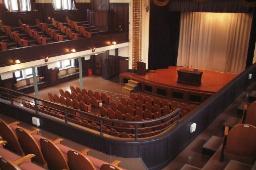
Fixed seat: 135 seats
◇Waiting room
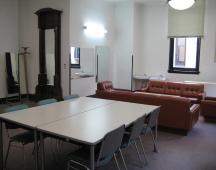
You can put it directly behind the scenes in the connecting passage. It can be used during the time of use of the auditorium. No additional fees are required.
There are 9 rooms on the 1st and 2nd floors.
◇Room 1
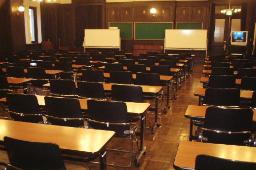
This is the largest conference room in the hotel, along with room 6. Located just on the left after entering the front entrance, it is the most popular meeting room.
Capacity: 110 people
Installed equipment (free): Whiteboard x 2, baton, bulletin board, screen, dark curtain curtain
Layout plan (PDF: 553KB)(![]() )
)
◇Room 2
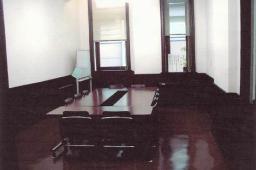
It's the smallest room in our hotel. It can also be used for the secretariat waiting room when conducting events in the auditorium.
Capacity: 10 people
Installed equipment (free): Whiteboard x 1
Layout plan (PDF: 503KB)(![]() )
)
◇Room 3
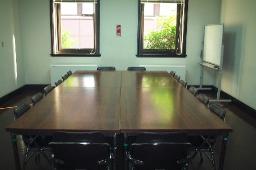
It's a small room. It can be used for small meetings and meetings.
Capacity: 16 people
Installed equipment (free): Whiteboard x 1
Layout plan (PDF: 484KB)(![]() )
)
◇Room 4
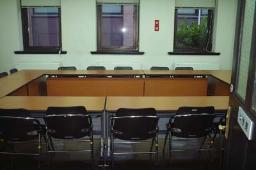
It's a medium-sized conference room. It can be used for meetings and meetings of about 20 people.
Capacity: 20 people
Installed equipment (free): Whiteboard x 1
Layout plan (PDF: 583KB)(![]() )
)
◇Room 5
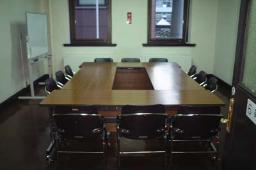
It's a small room. It can be used for small meetings and meetings.
Capacity: 12 people
Installed equipment (free): Whiteboard x 1
Layout plan (PDF: 487KB)(![]() )
)
◇Room 6
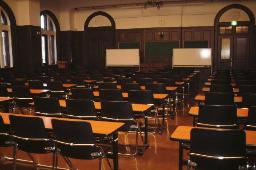
It's the largest conference room along with room 1. In addition to meetings of 100 people, it can also be used as a venue for lectures and briefings.
Capacity: 110 people
Installed equipment (free): Whiteboard x 2, baton, bulletin board, screen
※No curtain curtain
Layout plan (PDF: 547KB)(![]() )
)
◇Room 7
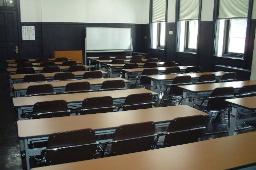
It's a medium-sized conference room. It can be used for meetings and meetings of about 30 to 40 people.
Capacity: 48 people
Installed equipment (free): Whiteboard x 1, screen
Layout (PDF: 198KB)(![]() )
)
◇Room 8
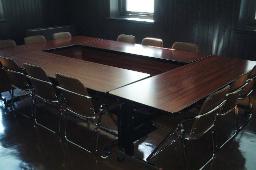
It's a small room. It can be used for small meetings and meetings.
Capacity: 12 people
Installed equipment (free): Whiteboard x 1
Layout plan (PDF: 477KB)(![]() )
)
◇Room 9
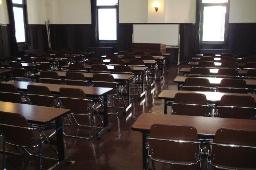
It's a large room. It is a bright and open room with windows on three sides.
Capacity: 63 people
Installed equipment (free): Whiteboard x 1, bulletin board, screen, dark curtain curtain
Layout plan (PDF: 508KB)(![]() )
)
You may need a separate PDF reader to open a PDF file.
If you do not have it, you can download it free of charge from Adobe.
![]() To download Adobe Acrobat Reader DC
To download Adobe Acrobat Reader DC
Inquiries to this page
Yokohama Port Opening Memorial Hall (Naka Ward General Affairs Department Regional Promotion Division)
Telephone: 045-224-8135
Telephone: 045-224-8135
Fax: 045-224-8215
Email address: na-chishin@city.yokohama.jp
Page ID: 287-219-144
