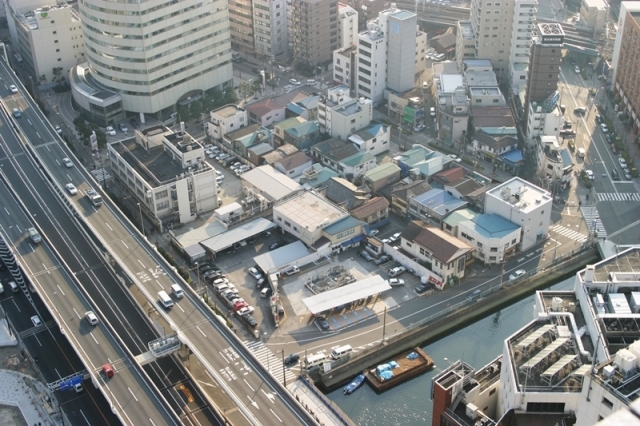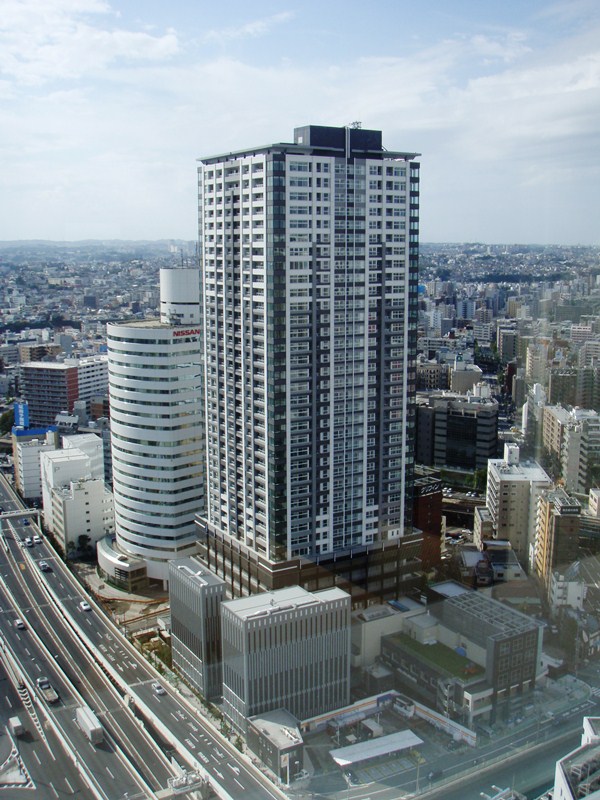Here's the text.
Takashimacho Redevelopment
Last Updated April 6, 2021
Introduction around the station
Station facilities and maintenance business
Takashima 2-chome District Type 1 Urban Redevelopment Project
| Name | Takashima 2-chome District Type 1 Urban Redevelopment Project |
|---|---|
| Purpose | The Takashima 2-chome district is close to the east exit of Yokohama Station, which is the base of central functions in the city, but aging wooden houses are densely populated and have disaster prevention problems. In addition, Minato Mirai Line passes underground in the district, making it extremely unavailable at every plot level. |
| Position | 2, Takashima, Nishi-ku area |
| District area | About 1.0ha |
| Site area | Approx. 6,500m |
| Overview of Architecture | Building area: Approx. 4,500 m2 Total floor area: Approx. 58,000m2 Structure: Reinforced concrete part steel frame Size: 2 floors below ground, 36 floors above ground, height: Approx. 140.3m |
| Major Applications | Housing, commerce, business, public facilities, etc. |
| Fiscal year | Fiscal 2002 to fiscal 2008 |
| Process | 1992: Establishment of Preparatory Union September 2002: City planning decision December 2003: Union establishment authorization October 2004: Rights conversion plan authorization October 2007: Notification of completion of construction November 2007: Facility opening Fiscal 2008: Dissolution of the Union |
 Prior to enforcement
Prior to enforcement
 After completion
After completion
Inquiries to this page
Urban Revitalization Division, Urban Development Bureau Metropolitan Revitalization Promotion Department
Telephone: 045-671-3782
Telephone: 045-671-3782
Fax: 045-664-3551
Email address: tb-tosai@city.yokohama.lg.jp
Page ID: 519-680-332







