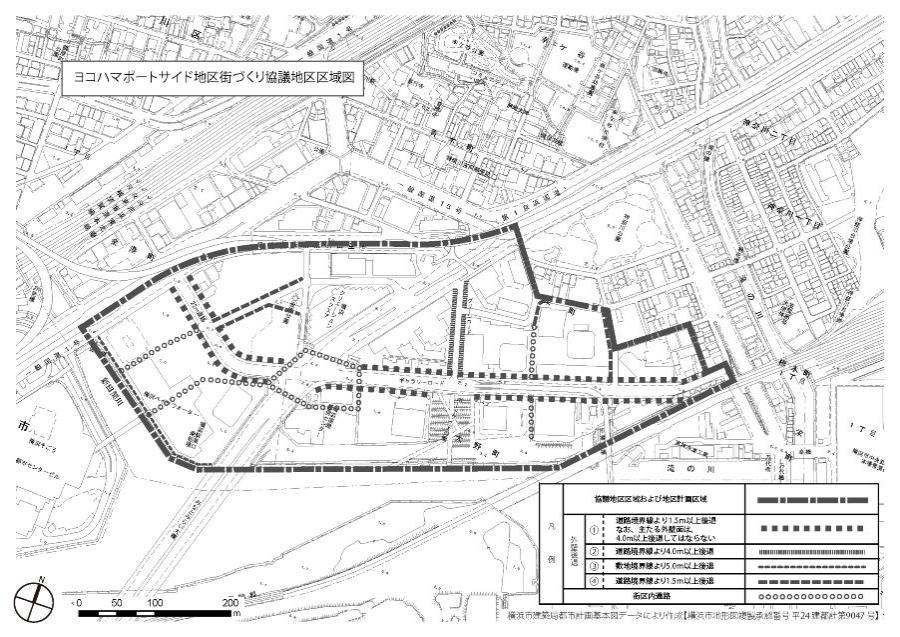- Yokohama-shi Top Page
- Living and Procedures
- Community Development and Environment
- Urban Development
- District planning, building agreements, etc.
- Town planning consultation district system
- Town planning consultation district of each ward
- Kanagawa Ward
- Yokohama Port Said District Town Planning Council Guidelines
Here's the text.
Yokohama Port Said District Town Planning Council Guidelines
Last Updated April 1, 2023
Revised on April 1, 2023
1 Purpose
The Yokohama Port Said area is based on the concept of “art & design town” as the concept of urban development, and integrates businesses, commerce, services, cultural facilities, etc., and aims to form a bustling and vibrant new city center area suitable for Yokohama, an international cultural city. I am.
2 Consultation Area
Approximately 18.5ha each part of Ono-cho, Kanako-cho and Sakae-cho, Kanagawa-ku (as shown in the attached figure)
Information on 3 Districts
We promote maintenance such as related public facilities or house to plan complex city area maintenance centering on house. In addition, in this area, the “Yokohama Port Said District Plan” based on the City Planning Act has been decided on a city plan, and the city plan has been used to guide the development step by step.
Furthermore, as a common rule for planning business promotion, a "city planning agreement" has been concluded by major landowners at the beginning of the plan in the district. At the same time, the “City Planning Council” was launched as the main body for promoting and operating this agreement, and is promoting unique town development while maximizing the creativity and ingenuity of the private sector.
4. Contents of discussion
After understanding the purpose of the "City Planning Agreement", please cooperate with each item.
(1)Site scale
The size of the site should be at least 1,000 m2. (Excluding existing residential land, public facilities, etc.)
(2)Placement plan
Depending on the height and use of the building, the layout of the high-rise building should be based on the sunshine, privacy, landscape formation from inside and outside the district, Vista (view) to the border line, etc.
(3)Retreatment of exterior walls
As shown in the separate figure, please retreat the outer wall of the building according to the location characteristics and the properties of the main axis.
Received more than 1.5m from the building road boundary along the Agarry Road and 22m Road
The main outer wall surface must not retreat more than 4.0m.
B. Received more than 4.0m from the building road boundary along the Green Road
C Received more than 5.0m from the building site boundary line along the Nittama River
D) Received more than 1.5m from the road boundary
(E) From the high-rise building site boundary line and road boundary line
If 50m ≤ H < 100m, retreat more than 8m
For 100m ≤ H, retreat more than 10m
(H: height of each part of the building)
(4)Building applications
A. Housing facilities
Please supply high-quality urban-type housing while considering the formation of a good living environment. For this reason, please consider housing planning that supports art and design, and strive to provide a high level of service suitable for urban-type housing. Do not install dwelling units on the first floor.
B. Business facilities
Please avoid buildings listed in Article 2, Paragraph 1, Item 1, Item 4, Item 5, Paragraph 6 and Paragraph 9 of the Act on Regulations on Customs Sales and Optimization of Business.
C. Commercial facilities
Please try to accumulate a wide variety of commercial facilities in order to create a bustling city as a city center while demonstrating the sense and individuality of Yokohama. When planning various facilities, please consider the lighting of open shutters and showrooms so that you can create the bustle of the city even after closing.
D. Cultural and Art Facilities
Please accumulate cultural and artistic facilities in consideration of the creation of "a city of art & design".
(5)Building form and design
Oh, in consideration of the appearance of the building as a group, please form a skyline with a three-layer structure in order to form an identity cityscape.
B. The exterior of the building is divided into roofs, high-rises, and low-rise parts, and the design is based on a three-part design with each characteristic.
About colors such as buildings planned in cormorant district, we set hue and establish guideline about how to use. (Color induction using "blue green" and "terracotta" as key colors)
Oh, about outdoor advertising matter, please consider position, shape, design enough so as not to impair scenery of the whole district. (Rooftop advertising materials will not be installed.) No signboard will be installed on the third floor or higher. )
(6)Parking plan
Oh, please exclude street parking and secure high-level parking lot suitable for new city center.
More than 80% of housing units
But we can talk with the mayor about setting rate within range that does not affect the surroundings at the time of facility update.
(A) The entrance of the parking lot should be arranged in consideration of pedestrian safety, comfort, and overall transportation system.
5 Local Organizations
Yokohama Port Said Town Planning Council
6 Documents to be submitted
(1) General plan (guidance map, position map, floor plan of each floor, elevation view, cross section view)
(2) Exterior Perth
(3) Others
7 Division in charge
City of Yokohama, Urban Development Bureau Minatomirai Toshin Nagawa Coastal Promotion Division
Responsible: Minato Mirai / Toshin Nagawa Coastal Promotion Section Manager

Area map
Click here for the enlarged map of the area map (PDF: 1,914KB)
You may need a separate PDF reader to open a PDF file.
If you do not have it, you can download it free of charge from Adobe.
![]() To download Adobe Acrobat Reader DC
To download Adobe Acrobat Reader DC
Inquiries to this page
Urban Development Bureau Central Revitalization Promotion Department Minatomirai and Toshin Nagawa Coastal Promotion Division
Telephone: 045-671-3857
Telephone: 045-671-3857
Fax: 045-651-3164
Email address: tb-mmhigashikanarin@@city.yokohama.jp
Page ID: 734-255-074







