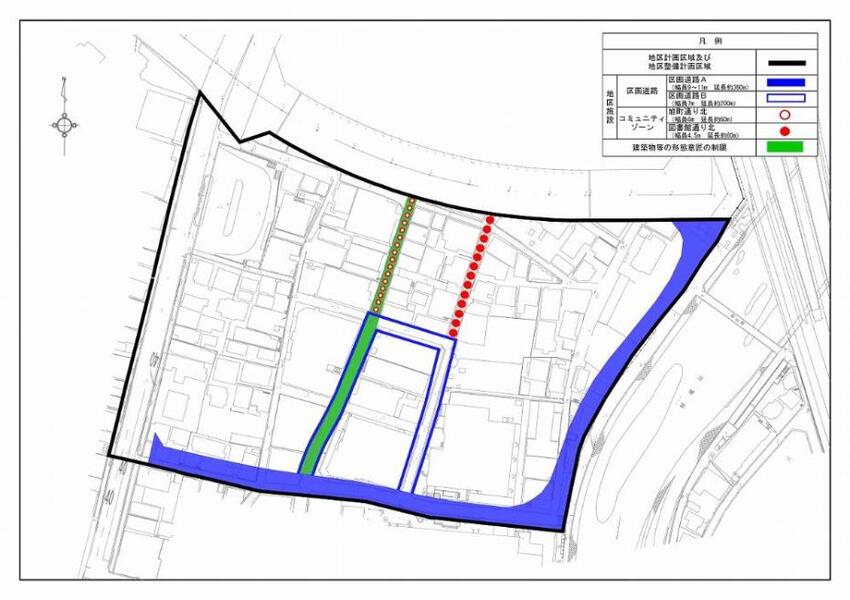現在位置
- Yokohama-shi Top Page
- Living and Procedures
- Community Development and Environment
- Urban Development
- District planning, building agreements, etc.
- District planning
- District planning for each ward
- Totsuka Ward
- C-085: Totsuka Station West Exit District 3
Last Updated December 9, 2022
Here's the text.
C-085: Totsuka Station West Exit District 3
City planning decision: March 25, 2009 / City planning change: July 14, 2017

Plan drawings (location of district facilities, restrictions on form design of buildings, etc.)
| Name | Totsuka Station West Exit District 3 District Planning | |
|---|---|---|
| Position | Kamikurata-cho and Totsukamachi, Totsuka-ku, Yokohama | |
| Area | About 3.8ha | |
Ward |
Targets of District Planning | The Totsuka Ward Plan, located approximately 200 meters southwest of JR and Yokohama Municipal Subway Totsuka Station, is located within the Totsuka Station area, which aims to integrate various functions such as business, commerce and culture. In this area, a shopping street that supports life around Totsuka Station is formed around Asahicho Street, which connects Totsuka Station, and adjacent to the Kashio River Promenade and Totsuka Station's West Exit District 1 Redevelopment Project Area. In addition, the main road width has been determined as a “town development plan” formulated by Yokohama City, and road improvement and retreat at the time of rebuilding are being promoted. In order to promote community development in line with the times according to the resources and characteristics of such areas, while maximizing the attractiveness of the current shopping street, create a friendly and lively neighborhood, Promote the sophistication of land use and the non-combustibility of urban areas by communalizing land and buildings, and create an attractive cityscape with a comfortable and safe walking space that connects to Totsuka Station and its surroundings Aim. |
| Land Use Policy | Utilize existing commercial agglomeration, and aim to create a harmonious urban area where the commercial functions and functions such as business and residence coexist. In addition, the roadside of Asahicho-dori, which has developed as the center of the shopping district, restricts the use of houses in the low-rise buildings and ensures the continuity of liveliness. In addition, advanced use by communalization of land and buildings will create a space where many people gather and promote non-combustibility in urban areas. |
|
| Development policy for district facilities | Plan a division road A connecting National Highway No. 1 and Totsuka Station as a skeletal vehicle traffic line in this area, and connect the division road B to the division road A to improve vehicle access to this area. . In addition, in consideration of pedestrian contact with Totsuka Station, Asahicho-dori and Library-dori, which are conventional shopping streets, have been positioned as major pedestrian traffic lines, and especially on the north side of these roads, Develop as a community zone with a shared function. |
|
| Policy for maintenance of buildings, etc. | As a familiar and lively neighborhood, it defines restrictions on the use of buildings and restrictions on form designs such as buildings. | |
| District maintenance plan | |||||
|---|---|---|---|---|---|
| Land Ward Applied Set up No Distribution HOME Oh Bi Rule Imitation |
Type | Name | Width | Extension | Remarks |
| Divided roads | Divided road A | 9~11m | Approx. 360m | ||
| Divided road B | 7m | About 200m | |||
| Community zone | Asahicho-dori north | 6m | About 60m | ||
| North of library street | 4.5m | About 60m | |||
| Construction Construction Goods Etc. Ni Seki S L A matter Section |
Restrictions on the use of buildings | Restrictions on the use of buildings |
Buildings listed in the following items shall not be constructed.
|
||
| Restrictions on form design of buildings, etc. | The first floor of the building facing Asahicho-dori will be designed to form a lively pedestrian space. | ||||
※ Due to the revision of the Building Standards Law (enforced on April 1, 2018), Article 130-9-3 of the Building Standards Law Enforcement Order, which is described in "Restrictions on Use of Buildings, etc." Has been revised to Article 130-9-5.
Inquiries to this page
Urban Development Bureau Regional Town Development Department Regional Town Development Division
Telephone: 045-671-2667
Telephone: 045-671-2667
Fax: 045-663-8641
Email address: tb-chiikimachika@city.yokohama.jp
Page ID: 886-667-296







