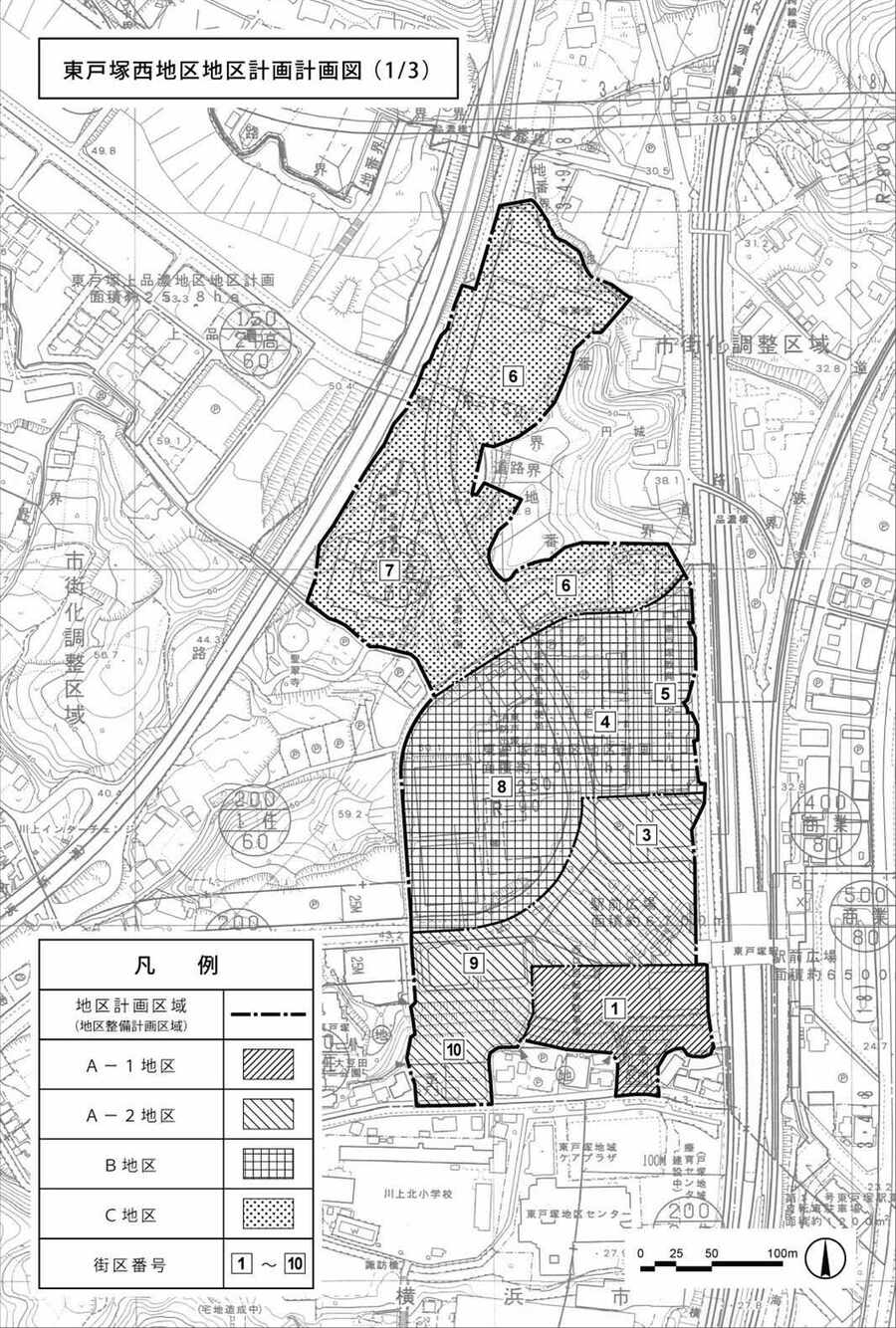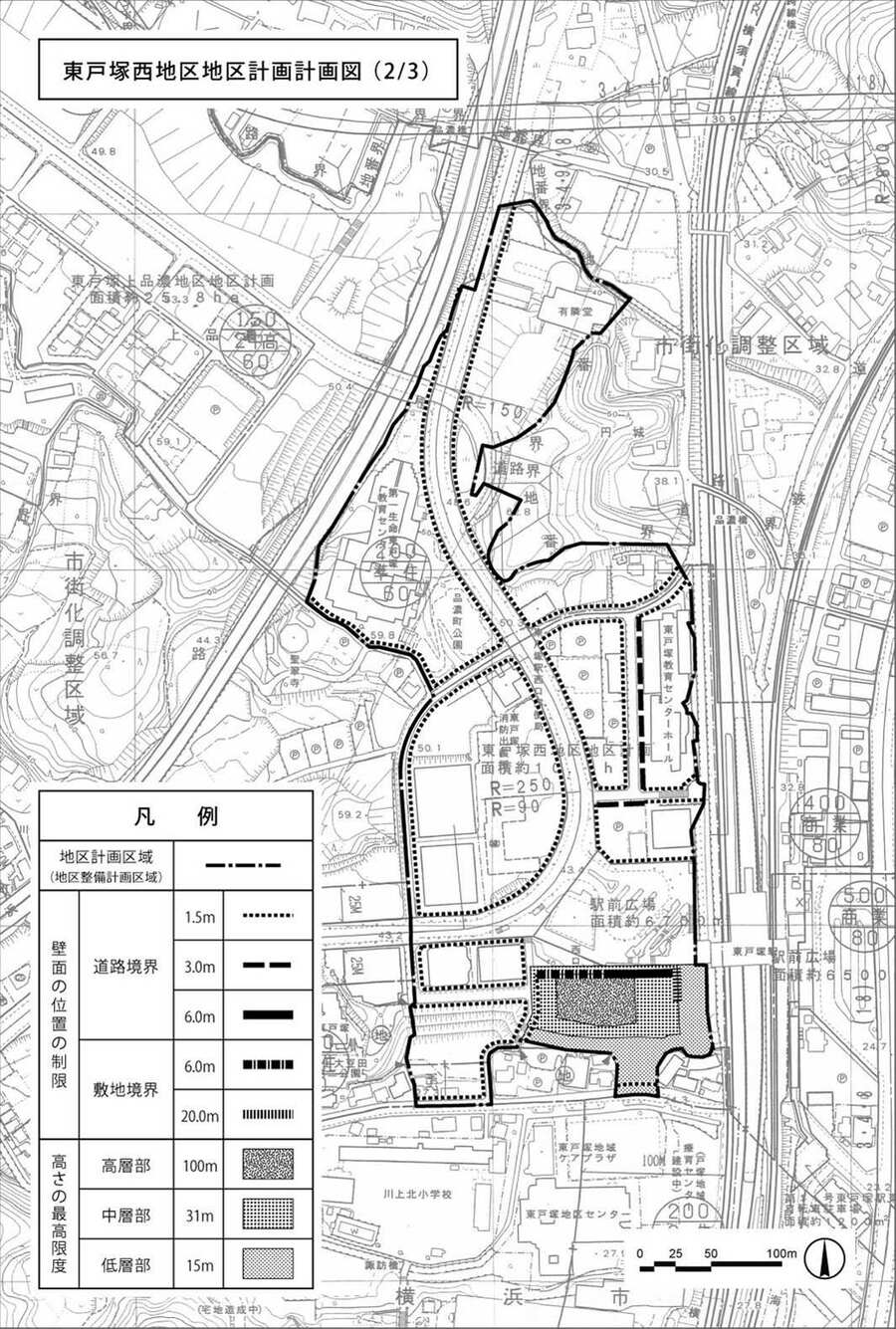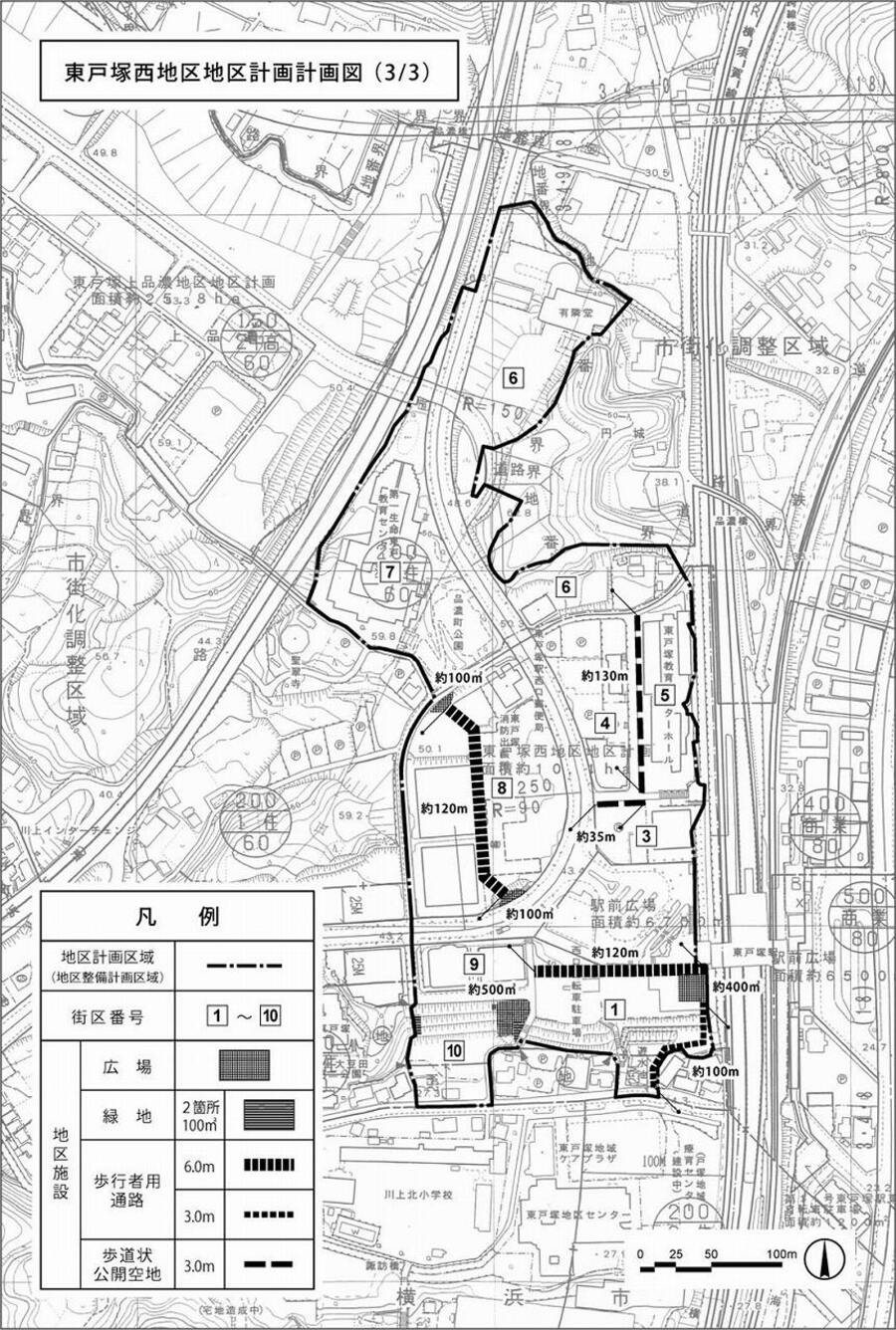Here's the text.
C-004: Higashitotsuka West Area
City planning decision: December 23, 1986 / City planning change: July 14, 2017
Last Updated December 9, 2022
 Plan drawing (division of district)
Plan drawing (division of district)
 Plan drawing (restriction of wall position, maximum height)
Plan drawing (restriction of wall position, maximum height)

Plan drawing (location of district facilities)
| Name | Higashitotsuka West District Planning | |
|---|---|---|
| Position | Kawakami-cho and Shinano-cho, Totsuka-ku, Yokohama-shi | |
| Area | About 10.1ha | |
| Ward Areas No 1. Bill ・ Opening Departure Oh Bi Hoping All No Sir Needle |
Targets of District Planning | The Higashitotsuka west area is a station development area on the west side of Higashi Totsuka Station on the JR Yokosuka Line, and is a key point in the inland adjacent to the wide-area arterial road, and is positioned as a regional base. This district plan takes advantage of this location. (1) Agglomerate business, culture, and commercial facilities in order to be lively in front of the regional base station. (2) Maintain and improve the effects of urban infrastructure development through land readjustment projects (3) Creating a unique and attractive cityscape It's a goal. |
| Land Use Policy | Divide four districts and guide land use according to the following policies. In addition, in order to make effective use of land, we will promote the sharing of sites. (A-1 and A-2 districts) In order to create a lively encounter in front of the station, we will establish specialty stores, hotels, halls, culture centers, sports facilities, etc., and aim to establish high-quality urban housing facilities suitable for regional bases. In addition, for 1 block and 10 blocks, integrated land use shall be planned as blocks, respectively, and for the part facing the city road Imai Route 322, harmony with the surrounding environment shall be achieved. (District B) In order to form a business urban area suitable for a regional base, we will mainly focus on the location of business, R & D, information processing, service facilities, etc., and aim to locate high-quality urban housing facilities suitable for regional bases. (District C) In order to make the city a harmonious as a whole, we will establish high-quality housing facilities and training facilities that make use of the natural environment. |
|
| Policy for the development of district facilities | In order to complement functions such as divided streets maintained in the land readjustment project and to maintain pedestrian spaces, pedestrian passages, sidewalk-like open spaces, and open spaces will be properly placed in the block. | |
| Policy for maintenance of buildings, etc. | In order to form a unique and attractive cityscape, necessary standards will be established for the purpose of the building, the position of the wall, the minimum site area, the maximum height, etc. For A-1 and A-2 districts, we will accumulate commercial and cultural facilities, etc., and set the maximum floor area ratio of residential buildings and three-dimensional use regulations in order to achieve a functional complex suitable for the station square of the regional base station. In addition, in district B, the maximum floor area ratio of residential buildings and three-dimensional use regulations will be established in order to accumulate business and cultural facilities. Regarding Area C, we will consider the landscape harmony with the adjacent site and hill terrain, and plan greening on the site with hedges. |
|
| District maintenance plan | |||||||||||||
|---|---|---|---|---|---|---|---|---|---|---|---|---|---|
| Placement and scale of district facilities | Name | Scale | Remarks | ||||||||||
| Aisles for pedestrians | Width: 6.0m Approximately 120m in length |
Within 1 block | |||||||||||
| Width: 3.0m Approximately 100m in length |
Within 1 block | ||||||||||||
| Width: 6.0m Approximately 120m in length |
Within 8 Blocks | ||||||||||||
| Sidewalk-shaped open space | About 100㎡ | 3 Block width Approx. 3m extension 35m | |||||||||||
| About 400㎡ | 5 Block width Approx. 3m extension 130m | ||||||||||||
| Open space | About 400㎡ | Within 1 block | |||||||||||
| About 200㎡ | Approximately 100m each of 2 locations in 8 blocks (both ends of pedestrian passages) |
||||||||||||
| Approx. 500㎡ | Within 10 Blocks | ||||||||||||
| Green space | About 100㎡ | Within 10 Blocks | |||||||||||
| Construction Construction Goods Etc. Ni Seki S L A matter Section |
Land Ward No Ward Minutes |
Name | A-1 District | A-2 District | District B | District C | |||||||
| Area | Approx. 0.9ha | About 2.2ha | About 3.2ha | About 3.8ha | |||||||||
| Restrictions on Use of Buildings, etc. | Buildings listed in the following items shall not be constructed. | ||||||||||||
| (1) Public baths pertaining to the bathing business with private rooms and other similar Building Standards Law Enforcement Ordinance (Government Ordinance No. 338 of 1950) Article 130-9-3 ※As defined in (2) Factories listed in Appendix 2 (and) Item 3 of the Building Standards Act (Act No. 201 of 1950) |
Majangya, Pachinkoya, shooting place, Katsuma voting ticket sales place, off-site ticket sales place, and the like | ||||||||||||
| (3) At the site in contact with the station square or the city planning road Higashitotsuka west line, the basement, the first floor, and the second floor are provided for housing (limited to dwelling units or dwelling rooms) | (3) At the site in contact with the station square or the city planning road Higashitotsuka west line, the basement and the first floor are provided for housing (limited to dwelling units or dwelling rooms) | ||||||||||||
| Maximum floor area ratio of buildings | (1)Part to be used for the house or part to be used for the house of the building, including the part to be used for the house (including facilities such as elevators attached to the part) The maximum floor area ratio shall be 20/10. | ―― | |||||||||||
| ―― | (2)The maximum floor area ratio of buildings to be built on sites with a site area of less than 200m2 shall be 30/10. | ||||||||||||
| Minimum site area of buildings | The site in contact with the station square and the city planning road Higashitotsuka west line will be 500m2, and the other sites will be 300m2. | 200㎡ | |||||||||||
| Restrictions on the position of the wall | The wall of the building or the pillar in place of this shall not be built beyond the wall line displayed in the plan drawing. But it is not this limit about building corresponding to any of the following or part of building. 1 Public corridors 2 Elevators, escalators, stairs or slopes for moving up and down to public walkways |
The wall of the building or the pillar in place of this shall not be built beyond the wall line displayed in the plan drawing. | |||||||||||
| Maximum height of buildings, etc. | The height of each part such as buildings must not exceed the numerical values listed below. High-rise 100m 31m middle layer Low-rise 15m |
―― | |||||||||||
| Restrictions on design of buildings, etc. | Designs such as roofs, outer walls and other parts viewed from the outside and colors and forms of outdoor advertising materials shall be considered in consideration of landscape harmony to the surroundings. | ||||||||||||
| Restrictions on the structure of a fence or fence | ―― | Hedges and other similar openness. | |||||||||||
| Minimum of greening rate of buildings | 1/10 | ― | |||||||||||
※ Due to the revision of the Building Standards Law (enforced on April 1, 2018), Article 130-9-3 of the Building Standards Law Enforcement Order, which is described in "Restrictions on Use of Buildings, etc." Has been revised to Article 130-9-5.
Inquiries to this page
Urban Development Bureau Regional Town Development Department Regional Town Development Division
Telephone: 045-671-2667
Telephone: 045-671-2667
Fax: 045-663-8641
Email address: tb-chiikimachika@city.yokohama.lg.jp
Page ID: 824-071-434







