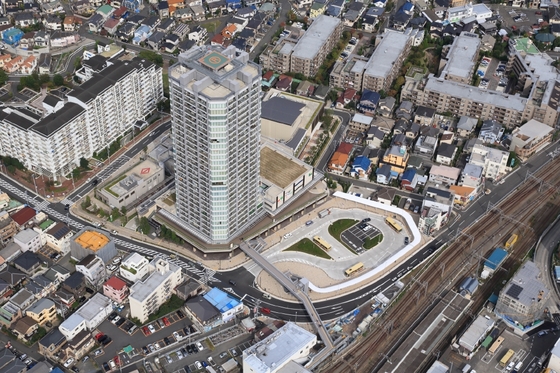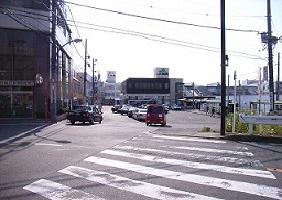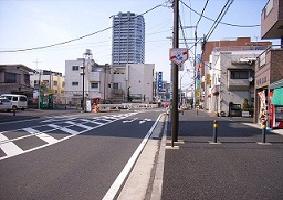Here's the text.
Area around Nagatsuta Station
Last Updated April 9, 2024
Notice
- We start service station square of Nagatsuta Station north exit and pedestrian bridge! ! (PDF:299KB)
Overview of the District
Nagatsuta Station is a major transportation node in the northern part of the city, which counts about 120,000 passengers a day as a transfer station for the JR Yokohama Line, Tokyu Denentoshi Line, and Children's Country Line. However, urban areas have been formed without public facilities such as station squares and roads, which has become a problem in terms of traffic safety and disaster prevention.
In addition, large-scale land readjustment projects are being implemented in the surrounding Nara, Akanedai, Nagatsutaminamidai, etc., and are expected to play a role as a base in line with the population growth of the station's use area.
In order to address these issues, we are promoting the development of urban redevelopment projects at the station north exit, and the development of station squares and roads at the south exit.
(Image: 37KB)
Peripheral map of Nagatsuta Station (Click to enlarge)
Nagatsuta Station North Exit District Type 1 Urban Redevelopment Project (completed)

| Name | Nagatsuta Station North Exit District Type 1 Urban Redevelopment Project | ||
|---|---|---|---|
| Enforcement area | Midori Ward 2-chome, 4-chome Tsuda 2-chome | ||
| Area area | About 2.2ha | ||
| Enforcer | Yokohama City Housing Supply Corporation | ||
| Public facilities | Station square | Area approximately 6,400 m2 | |
| Roads | Width 6 to 16m ※ (* Road width: full width including outside the enforcement area) | ||
| bicycle parking lots | Approximately 800 units | ||
| Pedestrian-only passage | A pedestrian deck connecting the station, the station square and the redevelopment building | ||
| Facility buildings | District | District A | District B |
| Site area | Approx. 10,500 m2 | Approx. 1,150m2 | |
| Total area | Approx. 44,900m2 (Volume area: 30,700 m2) | Approx. 850m2 (Volume area: approx. 720m2) | |
| Major Applications | Housing, commercial facilities, parking lots (approximately 250 cars) Inhabitant of a ward culture center | Fire branch office | |
| Others | 28 floors above ground, 100m high, 100m high Approximately 200 dwelling units | 2 floors above ground, about 10m high | |
District planning
Nagatsuta Station North Exit District Planning
Process
October 2013 Kumin Cultural Center Open
Completed redevelopment building in March 2013 (Housing, commercial facilities, parking lot opening)
March 2012 Firefighting branch office service commenced
May 2011 Construction of the fire department branch office started
December 2010 Construction of the main building (redevelopment building) started
November 2010 Municipal bicycle parking lot service start
October 2009 Rights Conversion Plan approved
January 2009 Business Plan approval
December 2007 City Planning Decision / Change
November 2007 City Planning Council
June 2007 Public Hearing (New draft)
May 2007 City Planning City Draft (New Draft) Briefing Session
March 2007 Briefing session on “plan”
September 2006 A briefing session on “Basic Concept of Plan” was held.
June 2005 Public Hearing (former draft)
May 2005 City Planning Draft (former draft) Briefing Session
In fiscal 1999, children's national route commuting route
Established the 1998 Redevelopment Land Owner Organization “Nagatsuta Station North Exit Ekimae Area Redevelopment Project Study Group”
(Developed and reorganized into the Nagatsuta Ekimae North Exit District Redevelopment Right Holders' Council in 2003)
Completion of rebuilding of municipal Nagatsuta housing in 1994
City planning decision of Nagatsuta Station north exit line, north exit station square and Nagatsuta Nara Line in 1989
Developed and reorganized into the local organization "Nagatsuta Station North Redevelopment Promotion Council" in 1988
(Renamed to "Nagatsuta Station North Town Development Council" in 2008)
Established the local organization “Nagatsuta Station North Redevelopment Study Group” in 1981.
Current status of the district
In recent years, residential land development such as the Nagatsuta Specific Land Readjustment Project (Nagatsutaminamidai) has been progressing in the hinterland of this area, and with the opening of the city planning road Kirigaoka Nagatsuta Line, the station area has been expanded in front of the station area. There is an urgent need to maintain public facilities.
Therefore, we exchanged opinions with the right holders in front of the station, and decided to carry out the maintenance of the station square and the roads connected to it (Nagatsuta Station South Exit Line) through the street business (land acquisition method). In March 2002, the city planning road Nagatsuta South Exit Line was decided on a city plan, and a business license was obtained in November of the same year, and the business is currently underway.
Road and Highway Bureau HP (Nagatsuta Station South Exit Line)
http://translate-en.city.yokohama.lg.jp/doro/kensetsu/nagatsutaminami/nagatsuta/
Process
Completed access road (100m) section in 2008
Business approval for the 2002 station square and Nagatsuta Station South Exit Line
City planning decision of 2001 station square, Nagatsuta Station south exit line
Decided to cancel the 1998 Nagatsuta Station South Exit Area Urban Redevelopment Project
Established Nagatsuta Station South Exit Redevelopment Promotion Council in 1986
Established in 1984 Nagatsuta Station South Exit District Town Planning Founder Association
Established Redevelopment Study Group in 1978

(Nagatsuta Station South Exit Station Square)

(Road leading to station square)
Nagatsuta Station South Exit Barrier-Free Project (completed)
An elevator has been newly installed on the south exit stairs of Nagatsuta Station, and has been in service since April 1, 2012.
Name :Nagatsuta Station South Exit Barrier-Free Business
Riding capacity: 11 people
Operating hours: 4:30 a.m. to 1:30 a.m.
You may need a separate PDF reader to open a PDF file.
If you do not have it, you can download it free of charge from Adobe.
![]() To download Adobe Acrobat Reader DC
To download Adobe Acrobat Reader DC
Inquiries to this page
Urban Development Promotion Division, Urban Development Bureau Urban Development Department
Telephone: 045-671-4009
Telephone: 045-671-4009
Fax: 045-664-7694
Email address: tb-seibisuishin@city.yokohama.lg.jp
Page ID: 158-011-104







