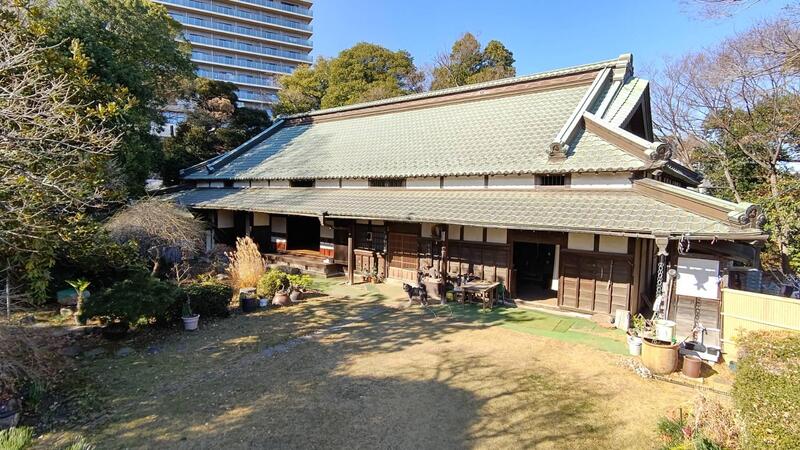- Yokohama-shi Top Page
- Living and Procedures
- Community Development and Environment
- Urban Development
- Urban design
- Town development that makes use of history
- Yokohama City Certified Historic Building
- The Iketani family house main house
Here's the text.
The Iketani family house main house
Last Updated January 21, 2025
| Name | Iketani House Main House (Ikenoyake Jutakumoya) |
|---|---|
| Structure and scale | A one-story building with an iris house (with some back of a hut) Between girder lines 14 and 6 between beams |
| Year of construction | 1857 (Ansei 4) |
| Design and Construction | Carpenter: Sanemon Ikenotani Technique: Masaemon Kojima Wood Ground: Kiheiji Shimizu |

You may need a separate PDF reader to open a PDF file.
If you do not have it, you can download it free of charge from Adobe.
![]() To download Adobe Acrobat Reader DC
To download Adobe Acrobat Reader DC
Inquiries to this page
Urban Design Office, Urban Development Bureau Planning Department
Telephone: 045-671-2023
Telephone: 045-671-2023
Fax: 045-664-4539
Email address: tb-toshidesign@city.yokohama.lg.jp
Page ID: 145-213-115







