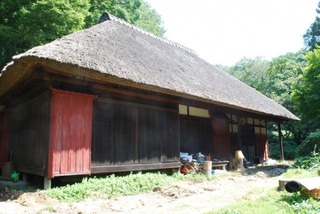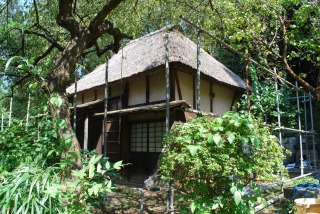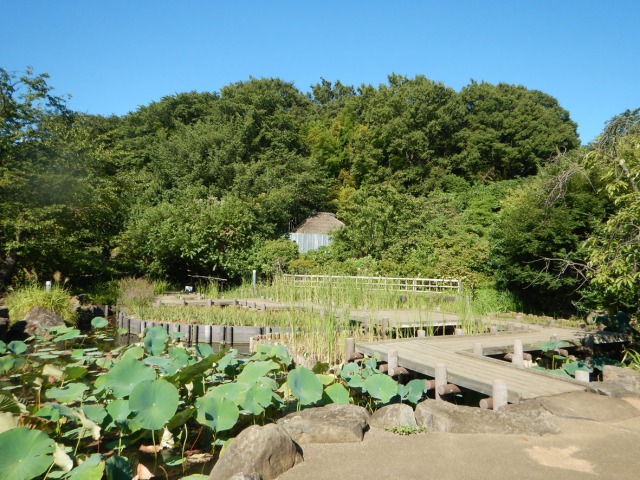- Yokohama-shi Top Page
- Living and Procedures
- Community Development and Environment
- Urban Development
- Urban design
- Town development that makes use of history
- Yokohama City Certified Historic Building
- Former Fujimoto Family Residence Main Building and Arbor
Here's the text.
Former Fujimoto Family Residence Main Building and Arbor
Last Updated July 31, 2024
| Name | Former Fujimoto Family Residence Main Building and Arbor |
| Location: | 2-922, Baba, Tsurumi-ku |
|---|---|
| Type | Old private house |
| Design and Construction | Unknown |
| Structure and scale | Main house: Wooden one-story building, ridge building, thatched roof, 149 square meters (45 tsubo) Arbor: Wooden one-story building, ridge building, thatched roof, 23 m2 (7 tsubo) |
| Year of construction | Main house: From the end of the Edo period to the early Meiji period |
| Authorization date of historic buildings based on the town development guidelines that make use of history | January 31, 1992 |
| Specific landscape formation based on the landscape ordinance Designated date of historic buildings | November 15, 2016 |
◆Press release document (PDF: 1,272KB)![]()

Main building (South side exterior)

Arbor (Southeast Side Appearance)

Baba Hanagien Garden (arbor seen through the pond)
You may need a separate PDF reader to open a PDF file.
If you do not have it, you can download it free of charge from Adobe.
![]() To download Adobe Acrobat Reader DC
To download Adobe Acrobat Reader DC
Inquiries to this page
Urban Design Office, Urban Development Bureau Planning Department
Telephone: 045-671-2023
Telephone: 045-671-2023
Fax: 045-664-4539
Email address: tb-toshidesign@city.yokohama.lg.jp
Page ID: 197-136-837







