- Yokohama-shi Top Page
- Municipal Government Information
- About Yokohama-shi
- City Hall Information
- Efforts to ensure that everyone can use the city hall safely and comfortably
Here's the text.
Efforts to ensure that everyone can use the city hall safely and comfortably
Last Updated May 23, 2024
The city hall is a building that takes into account universal design so that anyone can move inside and outside the building smoothly and use facilities and functions safely and comfortably.
In particular, with the use of commercial facilities and the holding of events, the low-rise parts that are visited by many people will be developed based on opinions from various people and various laws and standards, and there is age, culture, disability Regardless, it is a facility where various people can gather and relax, so please come with confidence.
- Parking lot
- Nursing room and baby rest room
- Barrier-free toilet
- Service dog toilet
- 1st floor Information ・ 3rd floor City Hall reception desk
- Caring elevator
※Other facilities and equipment will be updated sequentially.
Parking lot
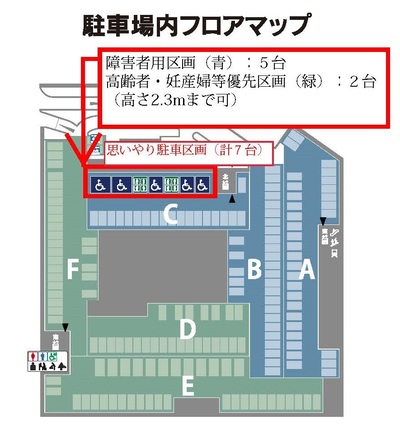
Floor map of the parking lot on the first basement floor
≪Number of parcels≫
◯Disabled Persons (blue): 5 units
◯Priority parcels for the elderly and pregnant women (green): 2 units
≪Block size≫
◯Disabled Persons (blue) ※The size varies depending on the block.
Total amount: 2.3m, total width: 3.5m to 6m, total length: 5m~6m
◯Priority parcels for the elderly and pregnant women (green)
Total amount: 2.3m, total width 3.5m, total length 5m
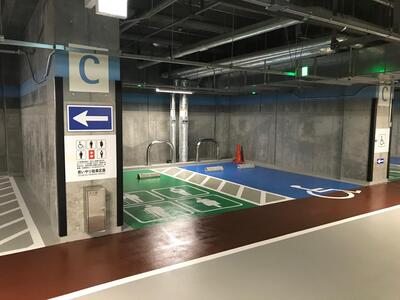 Left (green): Priority parcels for the elderly and pregnant women Right (blue): For persons with disabilities
Left (green): Priority parcels for the elderly and pregnant women Right (blue): For persons with disabilities
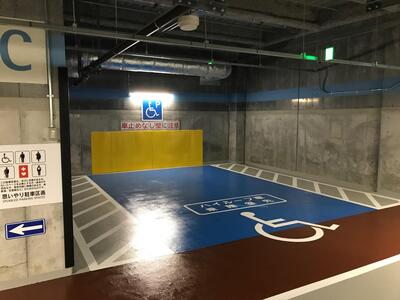 A section with a larger area to make it easier to get on and off (high roof car priority section)
A section with a larger area to make it easier to get on and off (high roof car priority section)
≪To all of you who came to the city hall for procedures and consultation≫
◯If you show the certificate of the physically handicapped, the notebook of love, and the health and welfare notebook for the mentally handicapped at the counter, if you drive or ride a car driven by a caregiver, the usage time will be reduced .
※The use of only commercial facilities and surrounding facilities cannot be reduced.
◯When you come by a welfare vehicle with a height of more than 2.3m
If you have a certificate of disability (if you drive or ride a car driven by a caregiver, etc.), you can temporarily park at the front of the first floor by the guidance of a security guard. (Limited to use from 8:00 to 18:00 on weekdays. Please speak to the security guard at the entrance of the carriage on the first floor and present your disability certificate. A security guard will guide you.
◯If you come by welfare vehicle, you can only get on and off on weekdays (Hours belt: 8:00 to 18:00), regardless of the height of the car.
≪Pre-payment≫
If you pay in advance using the checkout machine on the south and north elevator floors on the first basement floor, the bar will open automatically when you leave. You don't have to pay for it when you leave, so please use it. (If you leave within 10 minutes after payment, there is no additional charge.)
If it is difficult (do not know) to operate the checkout machine, press the intercom of the checkout machine. The staff will guide you from 9:00 to 21:00 all day.
Nursing room and baby rest room
We have a nursing room and a baby rest room so that even customers with children can come with peace of mind. Can be used by both men and women.
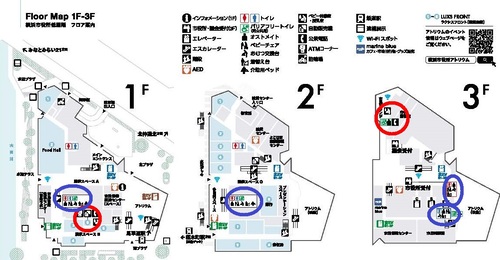
Places for nursing rooms, baby rest rooms, and diaper changing tables
≪Location and usage time≫ (Red map on the right)
◯1st floor south side (near exhibition space B)
Usage time: All day from 7:00 to 23:30
◯3rd floor north side (near citizen lounge)
Usage time: Opening days 8:00 to 20:00, closed days 10:00 to 20:00
※In addition, there are diaper changing tables in men's and women's toilets on the first to third floors. It is also possible to change diapers in an auxiliary bed in a barrier-free toilet. (Right map blue)
≪Equipment≫
・Diaper changing table
・Nursing chair (in a private room that can be locked from inside)
・Water heaters for preparing milk
・Sink with hot water
・Disposable trash can for diapers (general trash is not allowed)
1st floor (south side)
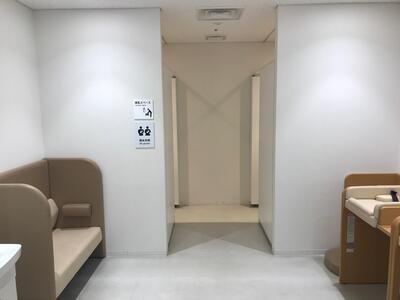 The entire interior landscape
The entire interior landscape
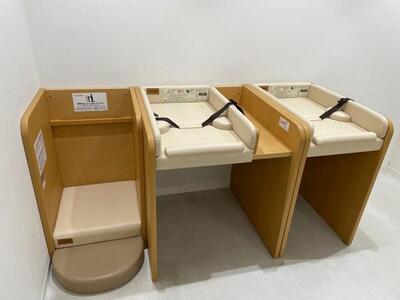 Diaper changing table: 3 units
Diaper changing table: 3 units
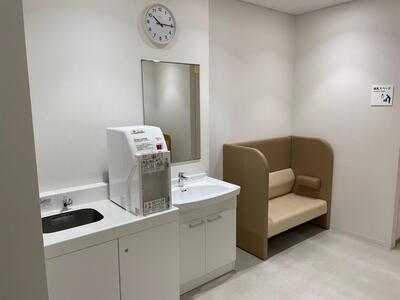 Water heaters for preparing milk, sinks, wash basins
Water heaters for preparing milk, sinks, wash basins
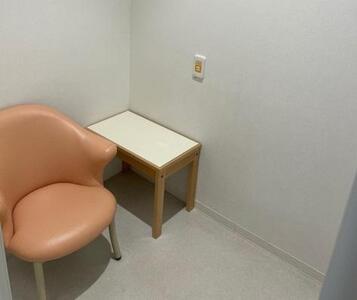 Nursing room: 2 rooms (can be locked from inside)
Nursing room: 2 rooms (can be locked from inside)
3rd floor (north side)
The entire interior landscape
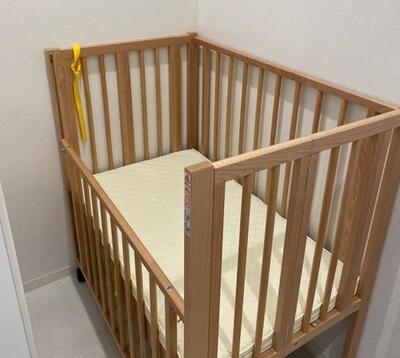 Diaper changing table: 1 unit
Diaper changing table: 1 unit
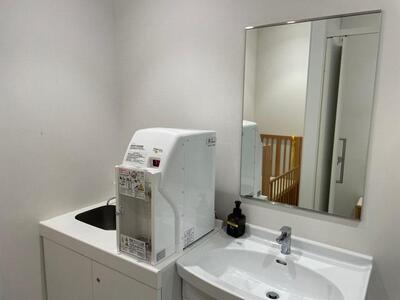 Water heaters for preparing milk, sinks, wash basins
Water heaters for preparing milk, sinks, wash basins
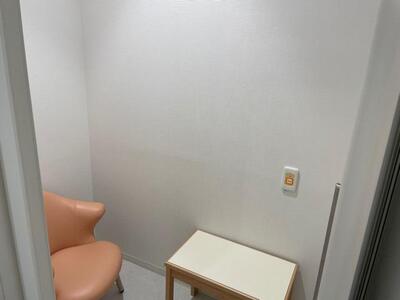 Nursing room: 1 room (can be locked from inside)
Nursing room: 1 room (can be locked from inside)
Barrier-free toilet
We have a barrier-free toilet for both men and women so that anyone can use it with peace of mind. In order to avoid the concentration of users in specific toilets, some facilities are different for each barrier-free toilet.
| Barrier-free toilet installation location ※Map red seal |
Equipment | Remarks | |||||||
|---|---|---|---|---|---|---|---|---|---|
| 1st basement floor | ①Southwest side (near the south elevator) |
Ostomate Assistance bed |
― | ||||||
| 1st floor | ②Southwest side (Near the Citizens' Collaboration Promotion Center) |
Assistance bed | There are ostomates, baby chairs, diaper changing tables, and changing tables in the private rooms of each male and female toilet nearby. | ||||||
| 2nd floor | ③Southwest side (Near multi-purpose space) |
Ostomate Assistance bed |
There are ostomates, baby chairs, diaper changing tables, and changing tables in the private rooms of each male and female toilet nearby. | ||||||
| 3rd floor | ④North side (near the citizen lounge) |
Ostomate | ― | ||||||
| ⑤Southeast side (Near Citizens' Counseling Room) |
Assistance bed | There are ostomates, baby chairs, diaper changing tables, and changing tables in the private rooms of each male and female toilet nearby. | |||||||
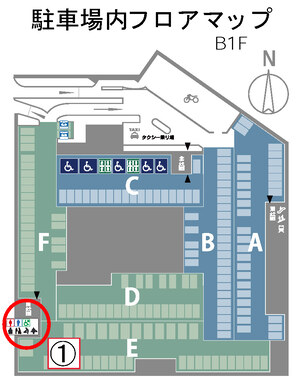
Drawing on the first basement floor
※In addition to the list, barrier-free toilets are also provided on each floor of the city hall administrative area (from the 5th floor to the 31st floor). (even floor: right-handed, odd-numbered floor: left-handed)
※Sunitary boxes have been installed in all private rooms of barrier-free toilets and men and women's toilets. In addition, trash cans for ostomates are installed in the toilet with ostomates. (General garbage is not allowed)
※The barrier-free toilet has a space (more than 150cm) where the wheelchair can rotate.
※The door opening and closing of the barrier-free toilet entrance is a push-button type automatic door. (The following voice guidance is available.)
"If you want to use the toilet, press the" Close " button inside. "
"If you want to leave the toilet, press the "Close" button outside."
※Guide dogs, service dogs, and hearing dogs stipulated in the Service Dog Act for Persons with Disabilities can also be used (pet sheets etc. are required).
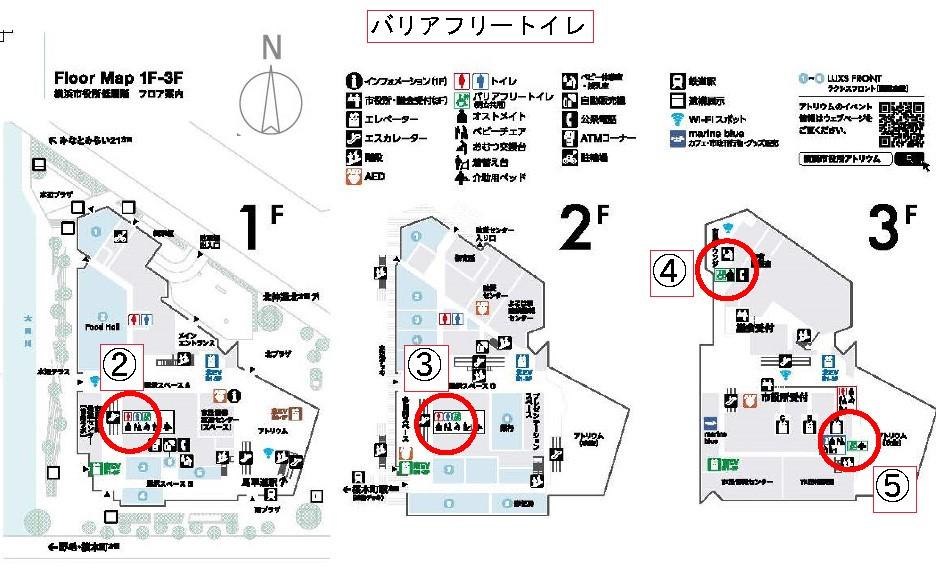
1st to 3rd floor drawings
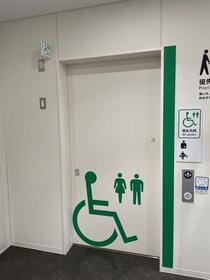
Appearance
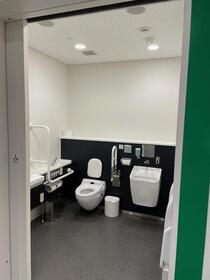
Internal view
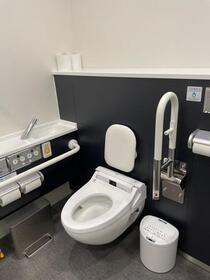
Around the toilet seat
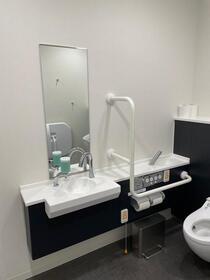
Hand wash basin
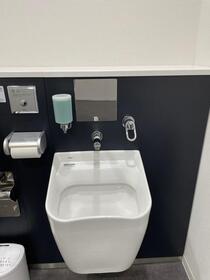
Ostomate
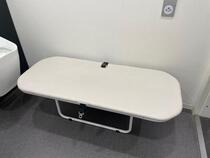
Assistance bed
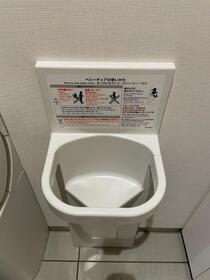
Baby chair
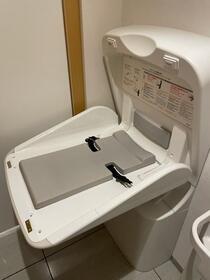
Crib
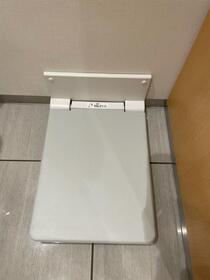
Change of clothes
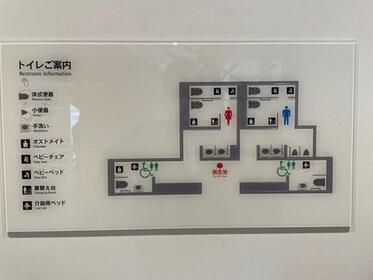
Tactile map sign
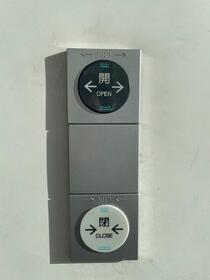
Door open and close button
Service dog toilet
This is a toilet exclusively for service dogs. Guide dogs, service dogs, and hearing dogs stipulated in the Service Dog Law for the Disabled are available. When using the service, please attach the display required by law and bring your certificate (user ID).
※Service dogs for the physically handicapped can also use barrier-free toilets on each floor. In addition, we can use after having you prepare pet seats outdoors in city hall site.
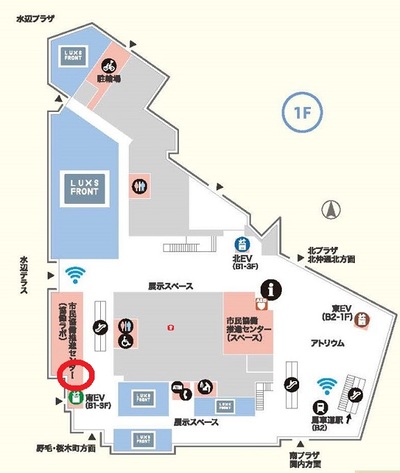
Location of service dog toilet
≪Location and usage time≫ (Red map on the right)
Location: 1st floor west (next to the Citizens' Collaboration Promotion Center)
Usage time: From 7:00 to 23:30 (same as building opening hours)
≪Subject to use≫
◯Assistance dogs for the physically handicapped (guide dogs, service dogs, hearing dogs)
◯In addition, dogs (training dogs, etc.) approved by the government building manager by posting certificates, etc.
※If you do not have a certificate, we will refuse to use it, so be sure to bring it with you.
Service Dog Toilet Entrance
≪How to use≫
The entrance is locked, so please use one of the following methods.
①If you press the intercom, the building administrator will unlock it remotely.
②Please come to the information on the first floor and tell the receptionist that you will use it. The receptionist will accompany you and unlock the door.
※①②In both cases, we will provide users with information on how to use it. If you need help, please feel free to contact us.
※The door will not be locked during use. In addition, you can use it with the door open.
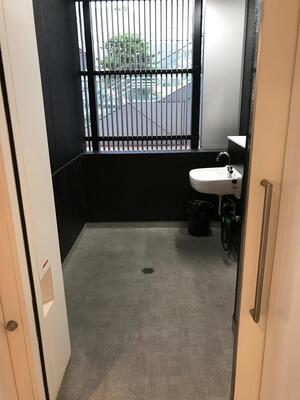 Service dog toilet room
Service dog toilet room
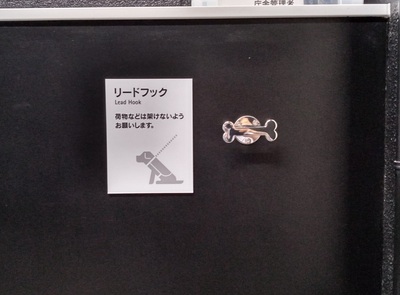 Reed hook in the toilet
Reed hook in the toilet
≪Installation of toilets, etc.≫
◯Size: Width 170cm, depth 270㎝
◯Floor: Dry type
◯Lighting: Lighting by human sensor
◯Recycle Bin: Only garbage after excretion (general garbage is not allowed)
◯Other: There is a reed hook (in the right hand)
≪Others≫
In the city hall, assistance dogs for the physically handicapped can also use the barrier-free toilets on each floor and the outside of the city hall (pet sheets etc. are required).
(As shown in the photo below, the "Hojo Dog Mark" is affixed to the barrier-free toilet entrance.)
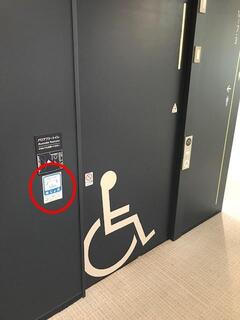 Attach the “Hojo Dog Mark” to barrier-free toilets
Attach the “Hojo Dog Mark” to barrier-free toilets
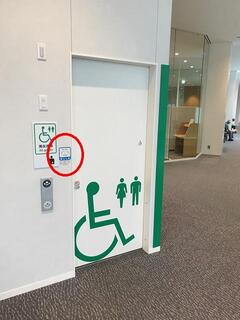 You can use it with a service dog.
You can use it with a service dog.
1st floor Information ・ 3rd floor City Hall reception desk
Information on the first floor
We provide information on buildings and events.
≪Available time≫
Weekdays 8:30-17:30
Saturdays, Sundays, and holidays 9:00 to 17:30
≪Foreign language support≫
・Main signs: 5 Languages (Japanese, English, Chinese, Korean, French)
・Reception staff: We will guide you in languages other than Japanese as much as possible.
≪Lending of goods≫
The rental location will be the information on the first floor. Please feel free to contact us when you need it.
◯Wheelchairs (2)
[Dimensions]
Height: 90cm, width: 60cm, depth: 90㎝
◯Baby strollers (2 units)
[Dimensions]
Height: 110cm, width: 38cm, depth: 60㎝
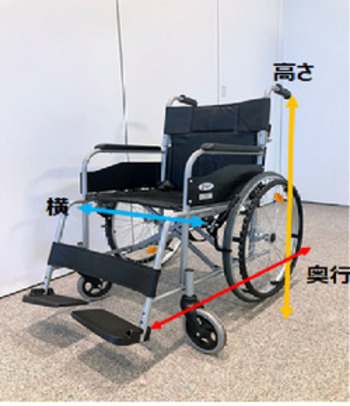 Lending wheelchair
Lending wheelchair
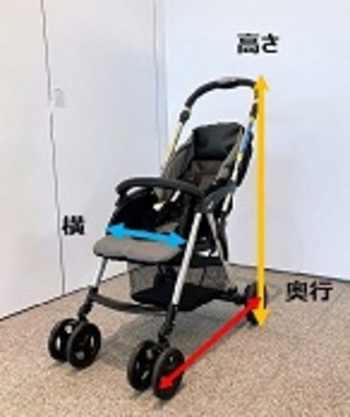 Rental stroller
Rental stroller
3F City Hall Reception
We provide information to the target department (administrative services and counters) and issue admission certificates. If you need help to guide the target department, you can also call the staff in charge of the target department to the reception on the 3rd floor to respond. Please feel free to contact us.
≪Available time≫
Weekdays only 8: 45~17:15
≪Foreign language support≫
・Main signs: 5 Languages (Japanese, English, Chinese, Korean, French)
・Reception staff: We will guide you in languages other than Japanese as much as possible.
≪Lending of goods≫
◯Hearing loop (10 units)
At the city hall, a hearing loop (magnetic loop) has been set up in the atrium, a part of the city hall's common conference room, and in the City Counsil plenary hall to support hearing. We rent "earphones and voice guidance devices", so please feel free to contact us when you need it.
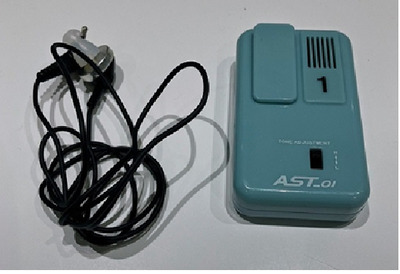 Audio Induction Device (Receiver)
Audio Induction Device (Receiver)
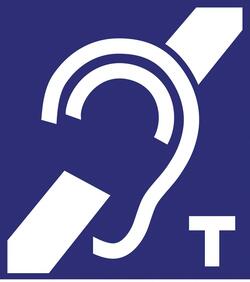 It can be used at facilities marked with this mark.
It can be used at facilities marked with this mark.
※What is the Hearing Group?
It is a facility that supports "hearing" of those who use hearing aids.
If you use a hearing aid, all sounds will be picked up, so it may be difficult to hear the sounds you really want to hear in places where the surroundings are noisy. Using a "hearing loop" (also known as a magnetic induction loop or magnetic loop), the sound through the microphone can be transmitted directly to the hearing aid or cochlear implant, so you can listen to the voice of the speaker clearly.
Caring elevator
Some people need to move by elevator, such as wheelchairs, strollers, and people with physical disabilities. When using the elevator, we ask for your understanding and cooperation with priority use with a feeling of concession.
If you are using a large electric wheelchair, etc., we will guide you to a large elevator, so please feel free to contact your local reception staff or security staff.
※When you come to the reception on the third floor of the city hall, please use the north or south elevator.
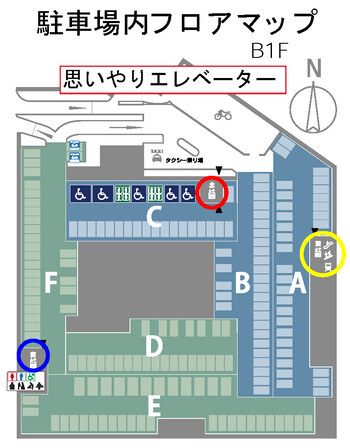
Caring elevator position on the first basement floor
≪Location≫
3 locations
◯North elevator
(Location on the 1st basement floor to the 3rd floor city hall reception / security gate) ※Map red seal
Usage time: 7:00~23:30 ※The third floor is until 20:00.
◯South elevator
(Near the 1st basement floor parking lot to the 3rd floor citizen information center) ※Map blue mark
Usage time: 24 hours ※The third floor is until 20:00.
◯East elevator
(Atrium on the 1st floor from near the Bashamichi Station access passage on the 2nd basement floor) ※Map yellow mark
Usage time: From 4:50 to 0:40 the following day
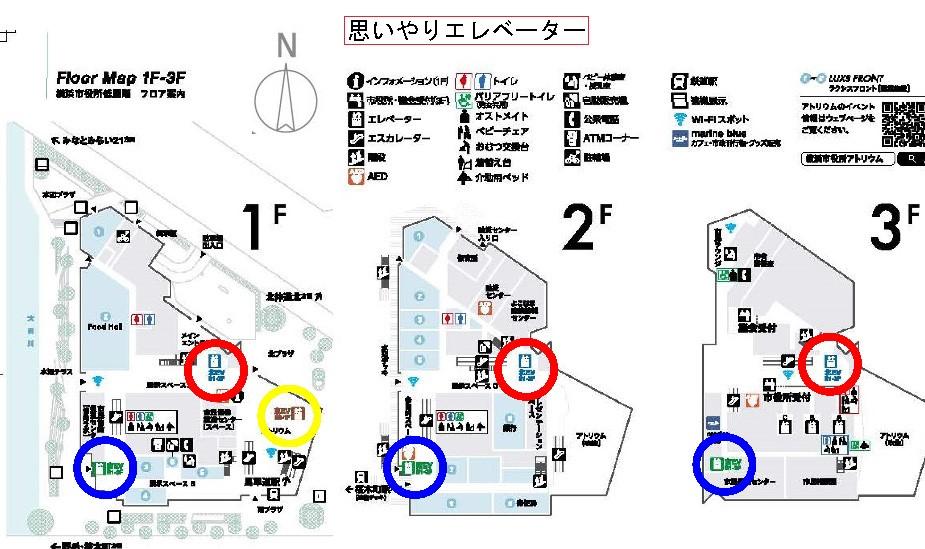
1st to 3rd floor caring elevator position
≪Specifications≫
・Size of the basket
North Elevator: Frontage: 160cm, depth: 150cm
South Elevators and East Elevators: Frontage: 160cm, depth: 135cm
・Effective width of entrance: 90cm
・Space in the Lobby: There is a horizontal space of 150cm x 150cm.
・Operation button: About 100cm in height Number of Embedded embossed floors Display Braille
・Handrails in the basket: About 80cm in height
・Voice guidance available (guiding the opening and closing of the arrival floor and entrance door)
≪Reference: North elevator≫
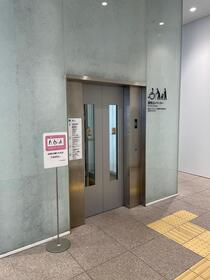
Appearance
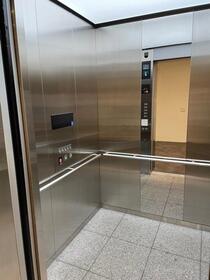
Internal view
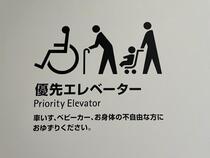
Priority elevator mark
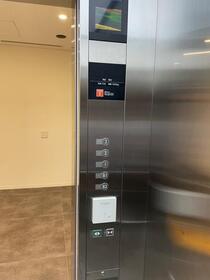
Front operation button
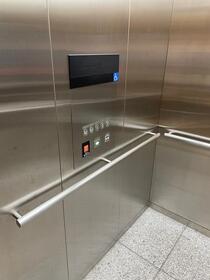
Side operation button
Guidance, guidance of Government building
Government building brochure virtual experience
Before coming to the agency, we have prepared contents such as pamphlets and 360 ° virtual experiences so that you can see what the city hall is like.
≪Brochure≫
We publish information such as each facility in Government building or place of commercial store.
The city hall is located on the first floor information, the third floor city hall reception desk, and some information signs.
Alternatively, you can download the brochure from the link below.
【City hall low-rise floor map (PDF: 1,197KB)】
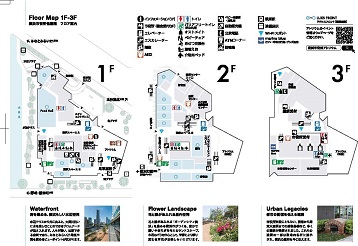 City Hall Low-Rise Floor Map
City Hall Low-Rise Floor Map
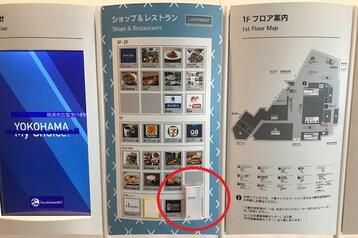 Placement with information signs
Placement with information signs
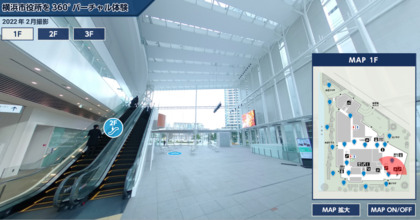
360° Virtual Experience (atrium)
≪360° Virtual Experience≫
We have prepared content of a virtual experience with a 360 ° camera so that you can see the lower part of the city hall (1st to 3rd floors) before coming to the agency, so please take a look.
https://www.atrium.city.yokohama.lg.jp/wpatrium/360/ (external site)
For people with visual impairments
In providing guidance and guidance in the city hall, we have installed blocks for guiding visually impaired people and voice guidance devices.
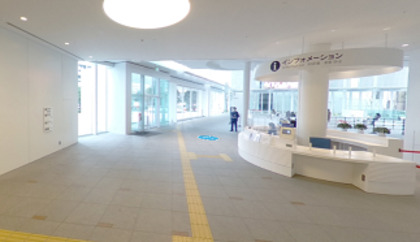
Installation to the information on the first floor
≪Blocks for guiding the visually impaired≫
For the purpose of guidance to the first floor information and the third floor city hall reception desk, blocks for guiding visually impaired people are laid on major traffic lines. If you have any problems, please feel free to contact the reception or patrol guard. In addition, it is laid for escalators and stair-like parts.
In addition, about way of thinking of setting, please see "Yokohama-shi new city hall management plan (excerpt)" of the following link.
【Excerpt from management plan (PDF: 862KB)】
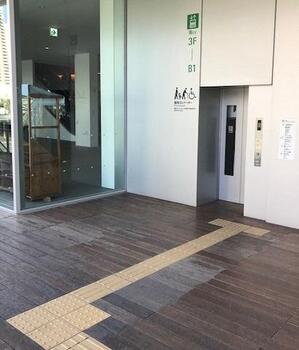 Laying from Sakura Mirai Bridge to the South Elevator
Laying from Sakura Mirai Bridge to the South Elevator
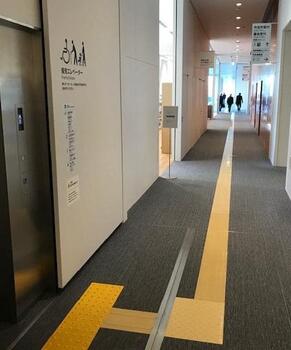 Laying from the south elevator to the reception desk on the third floor of the city hall
Laying from the south elevator to the reception desk on the third floor of the city hall
≪Voice guidance equipment≫
In the government building, voice guidance devices are installed at toilet entrances and escalators.
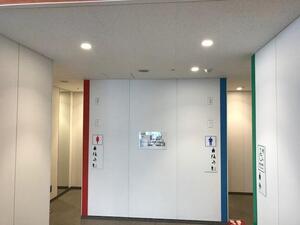
Toilet Entrance
◯Toilet
・Information on the direction of men's toilets and women's toilets
・Information on the location of barrier-free toilets for men and women and the location of buttons for opening and closing.
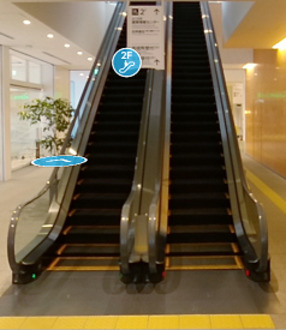
Escalator entrance
◯Escalator
・Guidance in the direction of up and down
・Alert not to walk in the escalator
≪Call by the 2nd floor intercom≫
An intercom that leads to the Disaster Prevention Center has been installed in the windbreak room that enters the city hall along the block for guiding visually impaired people from Sakura Mirai Bridge. (A voice guidance device is also installed.) If you have any problems, please feel free to contact us.
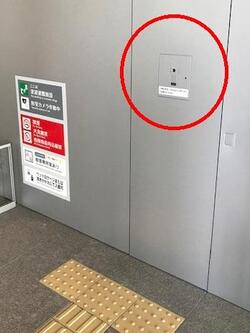
Intercom that leads to the Disaster Prevention Center
For people with hearing impairments
In the information on the 1st floor, you will be informed by writing. In addition, at the reception of the 3rd floor city hall on the 3rd floor, there is also a sign language interpreter service in addition to written guidance. We have a tablet terminal that allows you to connect with sign language interpreters online and talk on the spot, and we also rent a hearing loop (magnetic loop) to support hearing for hearing-impaired people. Please feel free to use it.
You may need a separate PDF reader to open a PDF file.
If you do not have it, you can download it free of charge from Adobe.
![]() To download Adobe Acrobat Reader DC
To download Adobe Acrobat Reader DC
Inquiries to this page
General Affairs Bureau General Affairs Department Administration Division
Telephone: 045-671-2082
Telephone: 045-671-2082
Fax: 045-662-7650
Email address: so-kanri@city.yokohama.lg.jp
Page ID: 714-554-870







