- Yokohama-shi Top Page
- Disaster prevention and emergency services
- Fire Department
- Life Safety Information
- Residential fire alarms
- 3-1 Where do you put it on? Detached House Edition
Here's the text.
3-1 Where do you put it on? Detached House Edition
Last Updated June 22, 2023
1.Installed on the ceiling or wall of the room used as a bedroom. A bedroom is a room where you usually go to bed, including a main bedroom and a children's room. However, this excludes guest rooms where visitors go to bed from time to time.

2.Installed on the ceiling or wall of the landing on stairs to evacuate from the floor where the bedroom is located.
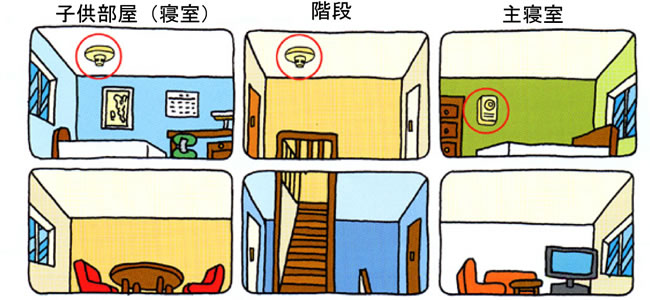
3.Install it on the ceiling or wall of the kitchen.
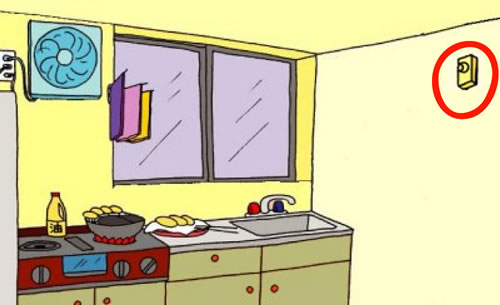
4.Other examples
In the case of a three-story house, if there is a bedroom on the third floor and there is no bedroom on the second floor, it must be installed on the ceiling or wall of the landing on the stairs on the first floor.
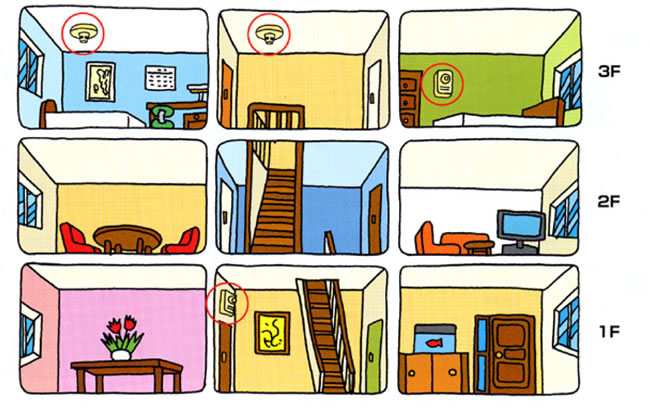
[Fire alarm installation pattern table for detached houses]
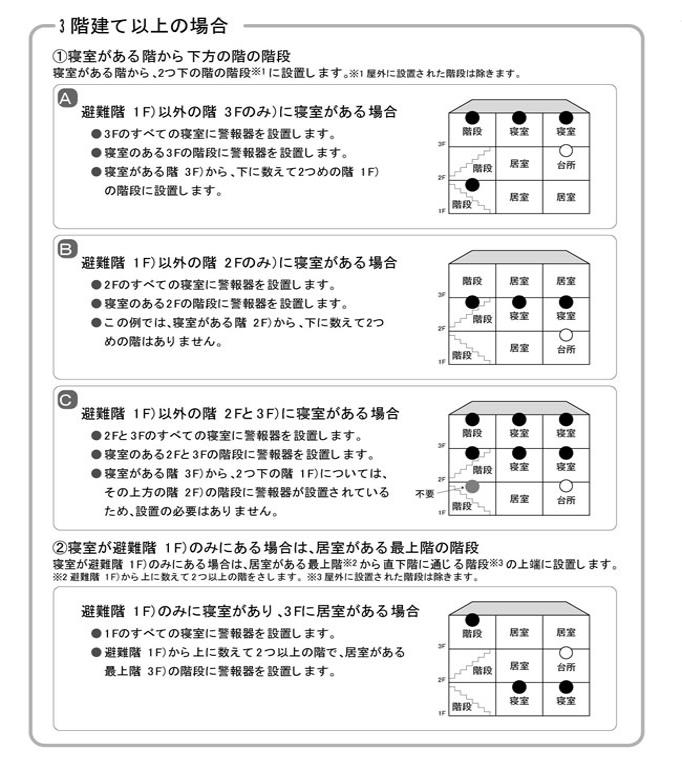
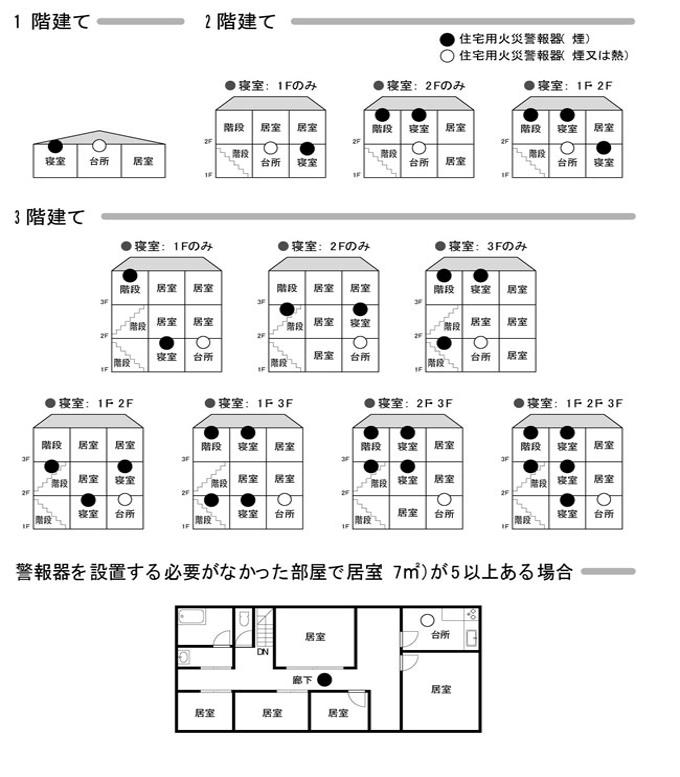
Inquiries to this page
Prevention Division, Fire Bureau Prevention Department
Telephone: 045-334-6406
Telephone: 045-334-6406
Fax: 045-334-6610
Email address: sy-yobo@city.yokohama.lg.jp
Page ID: 146-229-432







