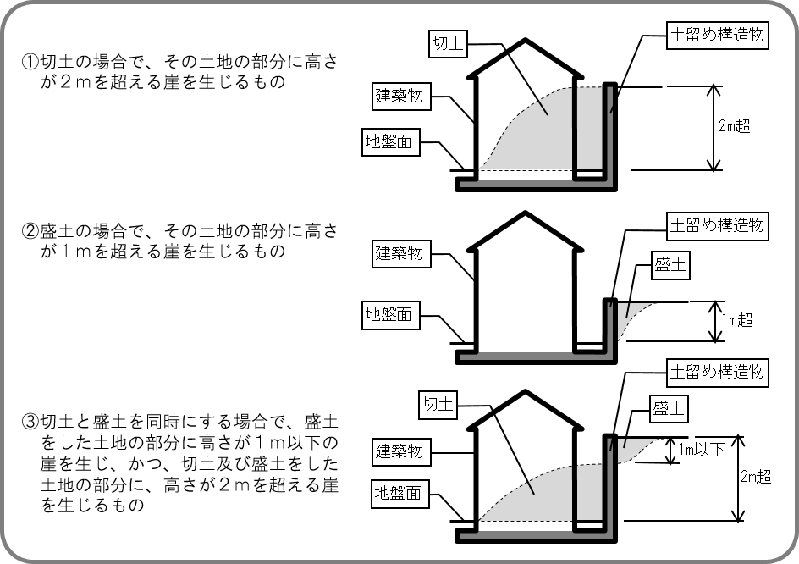- Yokohama-shi Top Page
- Business
- Menu by field
- Construction and City Planning
- Construction-related procedures, laws and regulations, and approvals
- Regulations, handling, etc. based on the Building Standards Law
- About earth retaining structure of building No. 4 except RC building in house building area
Here's the text.
About earth retaining structure of building No. 4 except RC building in house building area
[Effective on January 1, 2014] In the residential land development construction restricted area, the retaining structure of the No. 4 building except the RC building requires the permission of the Regulation Law for Residential Land Development before submitting a building confirmation application!
Last Updated January 24, 2024
There are many hills in Motoichi, and large-scale excavation work is involved when building slopes and building detached houses. In recent years, collapse accidents have occurred due to inadequate safety measures during temporary construction, so in order to thoroughly prevent disasters associated with residential land development, "Standards for ensuring the safety of construction related to residential land development" Was revised.
Along with this, in the residential land development construction restricted area, in the case of building a building listed in Article 6, Paragraph 1, Item 4 of the Building Standards Law excluding reinforced concrete construction on a slope, the foundation of the building to cover the cliff surface About earth retaining structure to be established by connecting to, permission of regulation law such as residential land development was newly required. (Effective on January 1, 2014)
In the case of cutting or embankment of the following scale, it is necessary to obtain permission from the Regulation Law for Residential Land Development before submitting a building confirmation application. (For details, please refer to "Guide to Residential Land Development".)

Those that require permission under the Regulation Law for Residential Land Development
[Reference] There is no change in the calculation method of ground surface
Since the earth retaining structure provided to cover the cliff surface is also part of the building, when calculating the ground surface, "Kanagawa Building Standard Law Handling Standards-Calculation Method for Area, Height, Number of Floors, etc.-] ※Treat it as "if there is a karabori", and the position where the center line such as the outer wall of the building body excluding the karabori peripheral wall is connected is referred to as "position in contact with the surrounding ground", and according to the depth and height of the karabori Set the height of the contact position.
(※『Kanagawa Building Standard Act handling standard-calculation method of area, height, number of floors, etc.-(outside site)』)
Contact information
(Inquiries about Building Standard Act) Building Planning Division 045-671-2933
(Inquiries about the Regulation Law for Residential Land Development, etc.) Residential Land Examination Division 045-671-2945
Inquiries to this page
Building Planning Division, Housing and Architecture Bureau Building Guidance Department
Telephone: 045-671-2933
Telephone: 045-671-2933
Fax: 045-550-3568
Email address: kc-kjkikaku@city.yokohama.jp
Page ID: 143-474-057







