Here's the text.
Koyasu Elementary School
Last Updated November 12, 2019
Koyasu Elementary School
| Name | Koyasu Elementary School |
|---|---|
| Location: | 1-36-1, Shinkoyasu, Kanagawa-ku |
| Structural scale | Reinforced concrete (partial PC) |
| Total area | 15,562.80(m2) |
| Design | Riken Yamamoto Design Plant |
| Construction period | From December 2016 to May 2018 |
| Construction | (Construction of the first construction zone) Matsuo, Taiyo, Ishii Kensetsu consortium (Construction of the second construction section) Watanabe Gumi Co., Ltd. (Electrical equipment construction) Xinxing-Mukoei Construction Joint Venture (Elevator equipment construction) Central Elevator Industry Co., Ltd. (Construction of air conditioning and sanitation facilities in the first section) Moriya-Kaneko Construction Consortium (Construction of sanitary and air conditioning equipment in the second section) Ergotec Co., Ltd. |
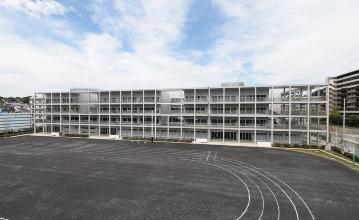
Southwest side of exterior
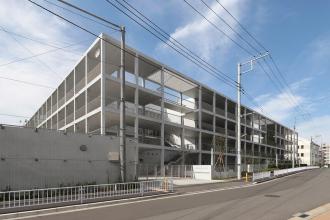
Exterior southeast surface
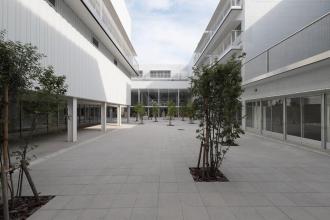
Light garden
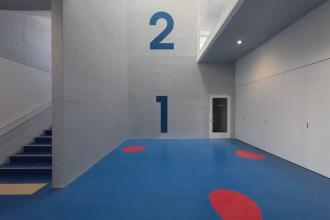
Elevator 1, stairs
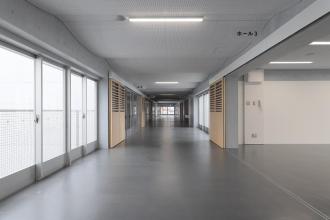
4th floor corridor
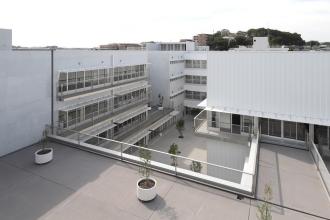
Hikari Niwa / Terrace
Comments from designers
Koyasu Elementary School is one of the oldest elementary schools in Yokohama, opened in 1873. The construction of a new school building was planned because the aging of the school building and the expected number of elementary school student to increase significantly to 1,300. The number of elementary school student is almost double the number of other elementary schools in Yokohama, with an area of 237 ha and a population of 22,000. On the other hand, the site was narrow and the size of the building to be built was limited in terms of cost. In addition to the large number of elementary school students, the major challenge was how to build relationships with local communities.
We first proposed a transparent glass fitting between the classroom and the corridor. As a result, it can be opened greatly to the corridor, and the corridor and the classroom can be used integrally. Then, a wooden movement notice panel was installed on the corridor side to display the works of students. I thought that a 4m wide corridor would be a place for children's activities and an exhibition gallery.
We proposed a large terrace outside the classroom. At the same time as avoiding the summer sunshine, I hoped that teachers and children could do various activities as part of the classroom. By using the structure as thin PC pillars and beams, I hoped that children's activities on the terrace would become an outside view of architecture as they were.
The entire classroom, the corridor leading to the classroom, and the terrace are places for children's activities, and also a space to create relationships with the community. For class visits, children's works were displayed throughout the corridor, overflowing with parents enjoying appreciation, and it became like an art museum. The athletic meet was visited by 2,000 people, and the terrace became a viewing stand, the entire school building became a large stadium, and the surrounding area was bustling.
I hope that this elementary school will play a new role both as an educational space and as a center of local communities.
Inquiries to this page
Maintenance Planning Division, Public Architecture Department, Housing and Architecture Bureau
Telephone: 045-671-2956
Telephone: 045-671-2956
Fax: 045-664-5477
Email address: kc-eizenkikaku@city.yokohama.lg.jp
Page ID: 626-699-251







