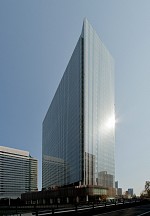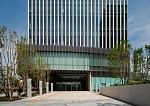- Yokohama-shi Top Page
- Business
- Menu by field
- Construction and City Planning
- Efforts and subsidy systems related to the environment and energy saving
- Yokohama City Building Environmental Consideration System (CASBEE Yokohama)
- About Yokohama-shi building environment consideration evaluation certification system
- List of certified buildings
- Yokohama Mitsui Building
- Yokohama Mitsui Building
Here's the text.
Yokohama Mitsui Building
Last Updated August 14, 2020
[Click to enlarge]
Project Overview
It is located at the entrance to Minato Mirai 21 district from Yokohama Station, making use of the location along the river and large blocks to provide open spaces indoors and outdoors. In addition, we aim to play a role in connecting the bustle around Yokohama Station to the Minato Mirai 21 district, such as opening the Hara Railway Model Museum as a place for experience and local exchange in the low-rise area. This office building has high performance and high energy-saving performance, such as suppressing heat load through exterior planning and reducing lighting energy by introducing high-efficiency equipment.
Basic information
| CASBEE Rank | S(★★★★★) |
|---|---|
| CASBEE tools used | CASBEE Yokohama (2007 version) |
| Location: | 1, Takashima, Nishi-ku, Yokohama-shi |
| Date of completion | February, 2012 |
| Site area | 7,798m2 |
| Total floor area | 90,355m2 |
| Structure | S Construction Part SRC/RC Construction |
| Number of floors | 30 floors above ground floor |
| Ordering Party | Mitsui Fudosan Co., Ltd. |
| Designer | Nikken Sekkei Ltd. |
| Constructor | TAISEI Co., Ltd. |
Information on tours inside the building
Not allowed
Award calendar
The 56th Kanagawa Architectural Competition Excellence Award
Building in front of the next building
Inquiries to this page
Building Planning Division, Housing and Architecture Bureau Building Guidance Department
Telephone: 045-671-4526
Telephone: 045-671-4526
Fax: 045-550-3568
Email address: kc-casbee@city.yokohama.lg.jp
Page ID: 219-682-738











