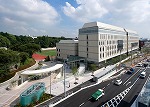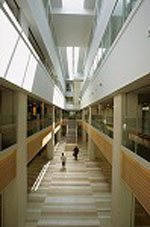- Yokohama-shi Top Page
- Business
- Menu by field
- Construction and City Planning
- Efforts and subsidy systems related to the environment and energy saving
- Yokohama City Building Environmental Consideration System (CASBEE Yokohama)
- About Yokohama-shi building environment consideration evaluation certification system
- List of certified buildings
- Keio University Hiyoshi Campus Kyoikukan
- Keio Hiyoshi Campus Kyoiku Center
Here's the text.
Keio Hiyoshi Campus Kyoiku Center
Last Updated June 9, 2021
[Click to enlarge]

Building exterior 1 (Athletics Stadium side)

Building exterior 2 (Tsunashima Kaido side)

Hiroshi Fujiwara Memorial Hall (Lecture)
Project Overview
Keio Hiyoshi Campus Kyoseikan was planned as a commemorative project for the 150th anniversary of Keio University's founding, as a place to foster the ability to live together and to embody an "open school" that works with students, faculty and staff and other local people. The design concept is "a school building that communicates to the world." The Hiyoshi Forest and Ground, which spread on the east side, forms an outstanding green open space. Juku students participated in the healthy and vibrant activities that took place there, and it was imaged as a jumping platform that flutters in the world. In addition to the three graduate schools, it will create a place for new activities such as health, sports, culture, and business, and will be a place where students and generations can gather, interact, and realize cooperation. As a building that is friendly to people and the environment, we are embodying Keio's "Environmental, Safety and Health Campus" through various efforts to save energy and reduce running costs.
Basic information
| CASBEE Rank | S(★★★★★) |
|---|---|
| CASBEE tools used | CASBEE Yokohama (2006 edition) |
| Location: | Hiyoshi, Kouhoku-ku, Yokohama-shi |
| Date of completion | July, 2008 |
| Site area | 358,226m2 |
| Total floor area | 38,207m2 (extended part this time) |
| Structure | Underground: SRC Land: S structure (seismic isolation structure) |
| Number of floors | 2 basement floor, 7 floors above ground, 1st floor |
| Ordering Party | Keio Educational Corporation |
| Designer | Environment Design Inst. Mitsubishi Estate Design Supervision Joint Venture |
| Constructor | Construction and Machinery Works: TOKYU CONSTRUCTION Co., Ltd. Electrical equipment construction: Toko Electrical Construction Co., Ltd. |
Information on tours inside the building
Not allowed (but open to the public)
Literature information
Architectural painting report 2009/1 Modern architecture 2009/7
Awards
- The 10th Japan Seismic Isolation Structure Association Award Works Award
- The 54th Kanagawa Architectural Competition Excellence Award
Inquiries to this page
Building Planning Division, Housing and Architecture Bureau Building Guidance Department
Telephone: 045-671-4526
Telephone: 045-671-4526
Fax: 045-550-3568
Email address: kc-casbee@city.yokohama.lg.jp
Page ID: 522-993-421








