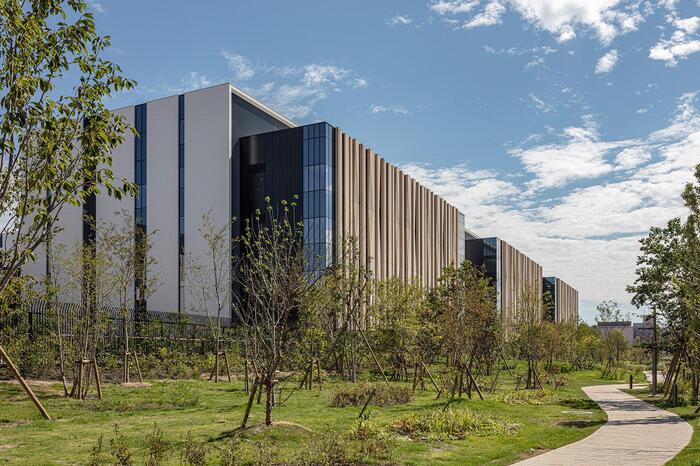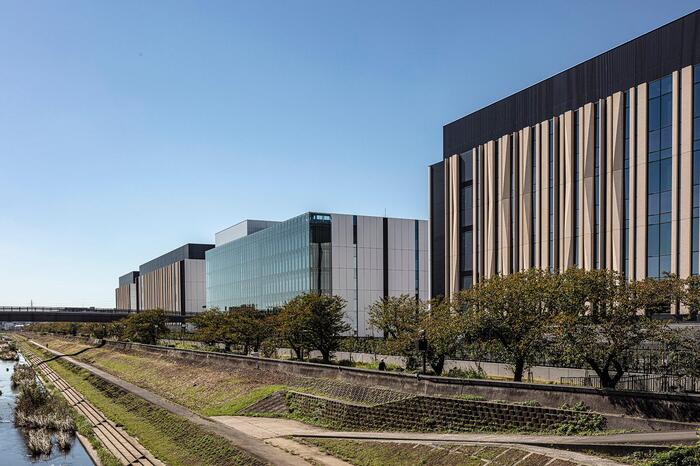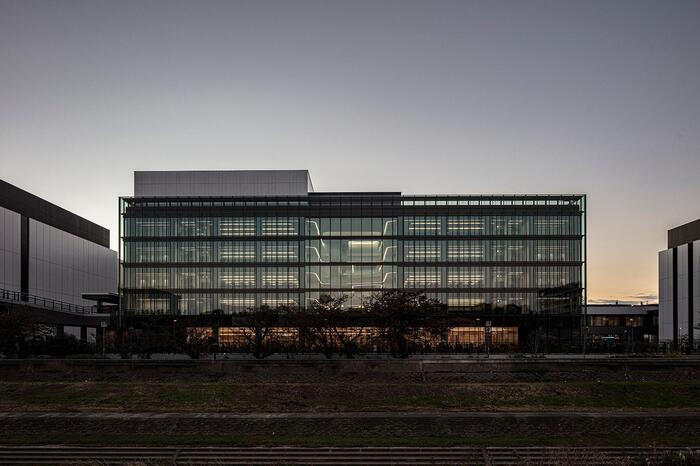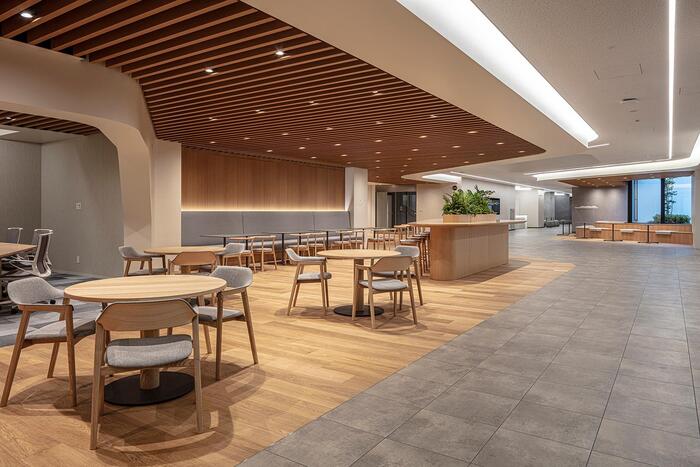- Yokohama-shi Top Page
- Business
- Menu by field
- Construction and City Planning
- Efforts and subsidy systems related to the environment and energy saving
- Yokohama City Building Environmental Consideration System (CASBEE Yokohama)
- About Yokohama-shi building environment consideration evaluation certification system
- List of certified buildings
- 【NEW】 Chugai Life Science Park Yokohama
Here's the text.
【NEW】 Chugai Life Science Park Yokohama
Last Updated January 11, 2023

Building exterior 1

Building exterior 2

Building exterior 3

Inside the building
※The copyright of the image is not owned by Motoichi. Please refrain from using or reprinting images without permission.
Project Overview
Utilizing the location adjacent to the promenade along the Kashio River, we plan to plant cherry trees on the premises and create a green zone that will open to the neighborhood.
In addition, we are trying to harmonize with the local landscape by scattering the building-style buildings in the greenery. In addition, energy-saving
ー As a countermeasure, the use of double skins and automatic control blinds reduce heat load and the sky using image sensors.
We are also working on adjusting and lighting control.
Basic information
| CASBEE Rank | S(★★★★★) |
|---|---|
| CASBEE tools used | CASBEE Yokohama 2017 version v.1.6 |
| Location: | 216, Totsukacho, Totsuka-ku, Yokohama-shi |
| Date of completion | October, 2022 |
| Site area | 79786.47m2 |
| Total floor area (to be evaluated) | 111,774.82m2 |
| Structure | S structure, partial SRC structure, CFT structure/base seismic isolation structure |
| Number of floors | 6 floors above ground, 1 floor below ground |
| Ordering Party | CHUGAI PHARMACEUTICAL Co., Ltd. |
| Designer | Nihonsekkei Inc. |
| Constructor | KAJIMA CORPORATION |
Information on tours inside the building
Not allowed
Award calendar
None
Inquiries to this page
Building Planning Division, Housing and Architecture Bureau Building Guidance Department
Telephone: 045-671-4526
Telephone: 045-671-4526
Fax: 045-550-3568
Email address: kc-casbee@city.yokohama.lg.jp
Page ID: 305-482-627







